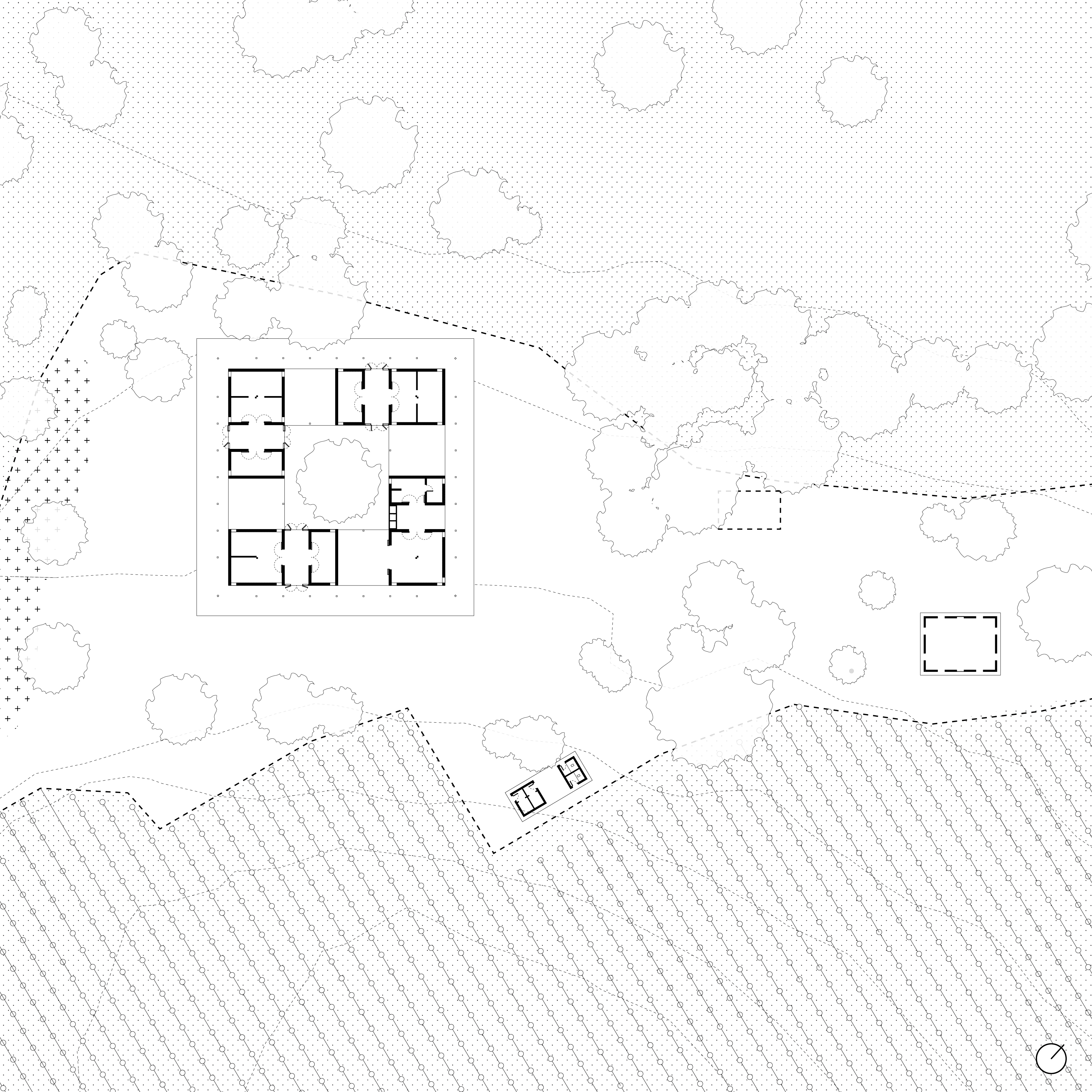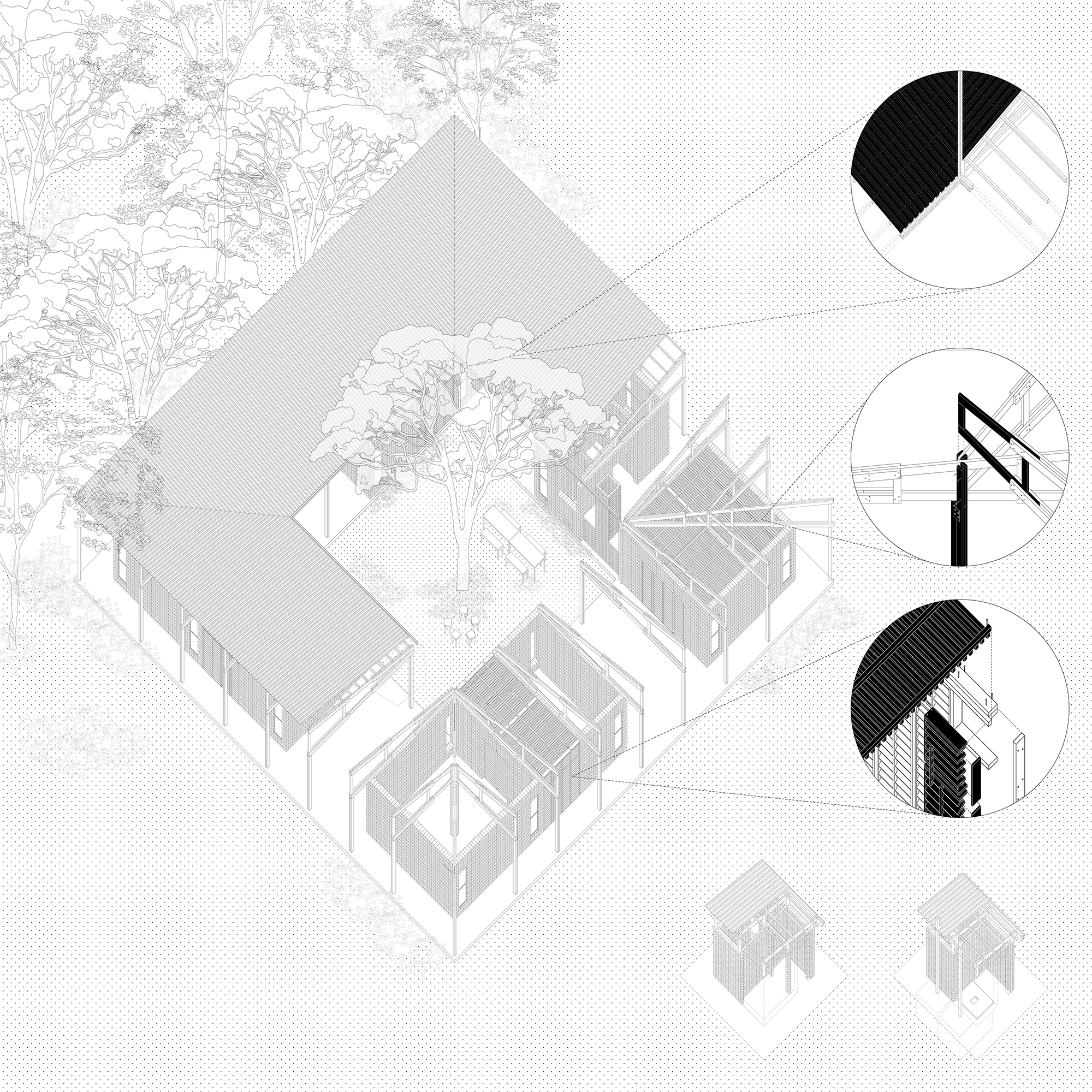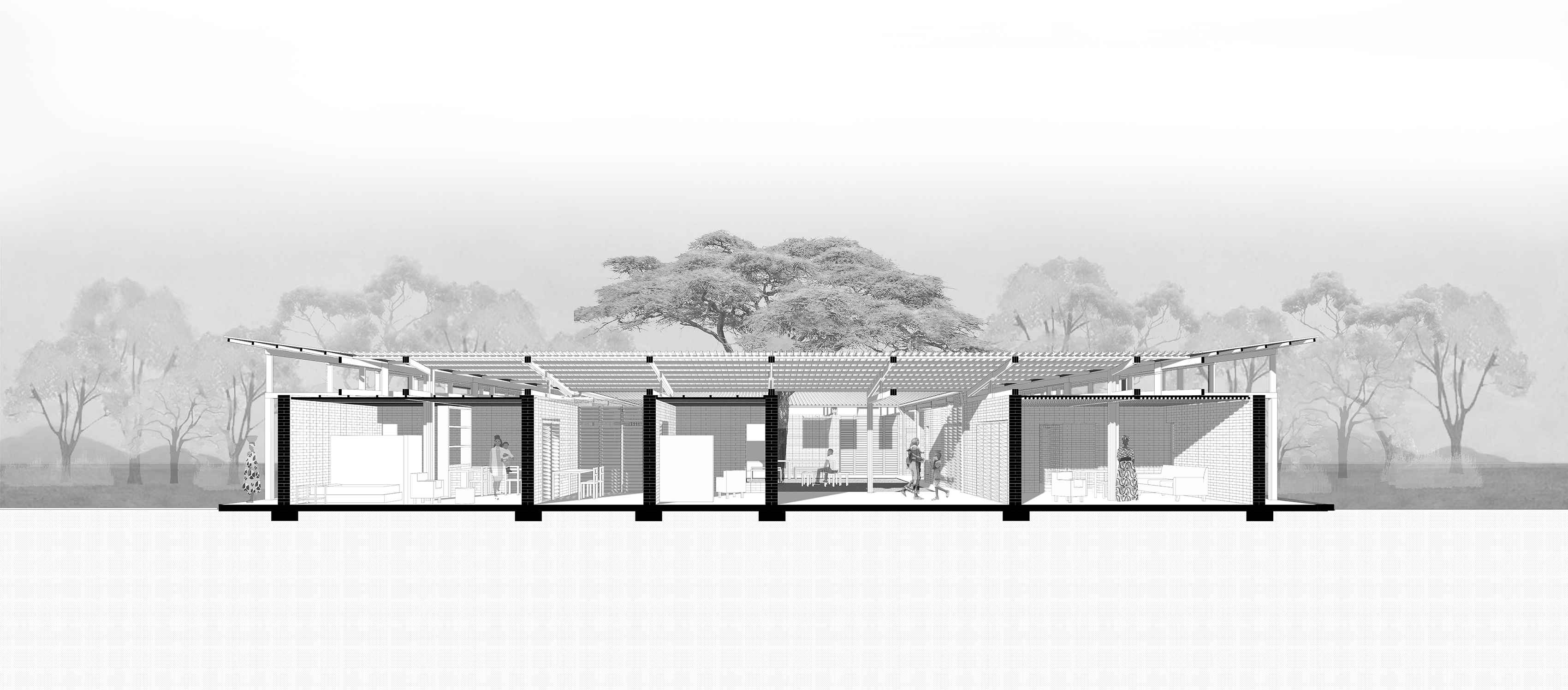Uwanja House
Summer 2020
Partner Serena Ching
Our design proposal for the Jorejick family centers around the nature of multigenerational dwelling that is ever changing and balances a sense of flexibility and intimacy.


Adaptability
Through the arrangement of modular brick rooms under a single roof around a central courtyard, the dwelling can be reconfigured for various sleeping arrangements, domestic, and recreational activities for the family over time. Following a 3x3m grid there are two room modules that can be expanded and connected with wood screen walls. The 3x6m room can accommodate two single beds for Alberto and Gertruder, a master bedroom for Maria and Bura, or a kitchen and storage area. The 6x6m room can be used as the living room, or be partitioned by free-standing screen walls to accommodate four beds for Cecilia and her family, three beds with a living or study area for Enmaculata, her husband, and their son, Briston; or two beds and two studies for Chile and Sanslaus. When the boys and girls go to college or get married, the spaces can be appropriated for other functions and additional brick walls can be built under the roof to accommodate new family members.


Constructability
The Uwanja House consists of clay brick walls, softwood trusses and screens, and corrugated metal roofing on a raised concrete slab. The sun dried clay bricks provide optimal workability through use of readily available material into two block modules: 75x150x300mm to mitigate heat in the dwelling spaces and 50x100x200mm for the oven, shower, and latrine modules. The sandwich system of connecting 50x150mm lumber with wood screws and bolts for the two column and three truss types optimize for structure and material efficiency. The IT5 sheet roof is sloped towards the interior courtyard, with gutters draining at two corners for rainwater collection.



Vernacular Typology
The design is based on a courtyard typology, common in the Iringa region. The vernacular typology is modernized through the scheme, and the house has varying degrees of privacy. The shaded porch beside the main living space and can host a variety of outdoor activities. The living room can be opened up and become an extension of the yard, connecting interior to exterior. The indoor kitchen is designed to provide a low-tech natural ventilation of smoke to ensure health and safety. The roof overhang provides circulation and access on the exterior with secondary access and views from the interior courtyard.