The Vertical Collective
Yale School of Architecture
Spring 2019 Core IV
Critic Anthony Acciavatti
Partners Alix Pauchet and Manasi Punde
Using the redevelopment of the Marx Brothers Playground as an object lesson in reimagining a fragment of the city, the studio scrutinizes plan in its many forms in New York City. This project considers how the transformation of a park into a playground plays into the making of public space and housing in a developer driven city. Play becomes a form of experiencing urban life and we understand it as a type, ritual, and set of conventions with dimensions. We consider how and why architects must play with the mechanisms of development and forms of city making in order to create new ground in the city.

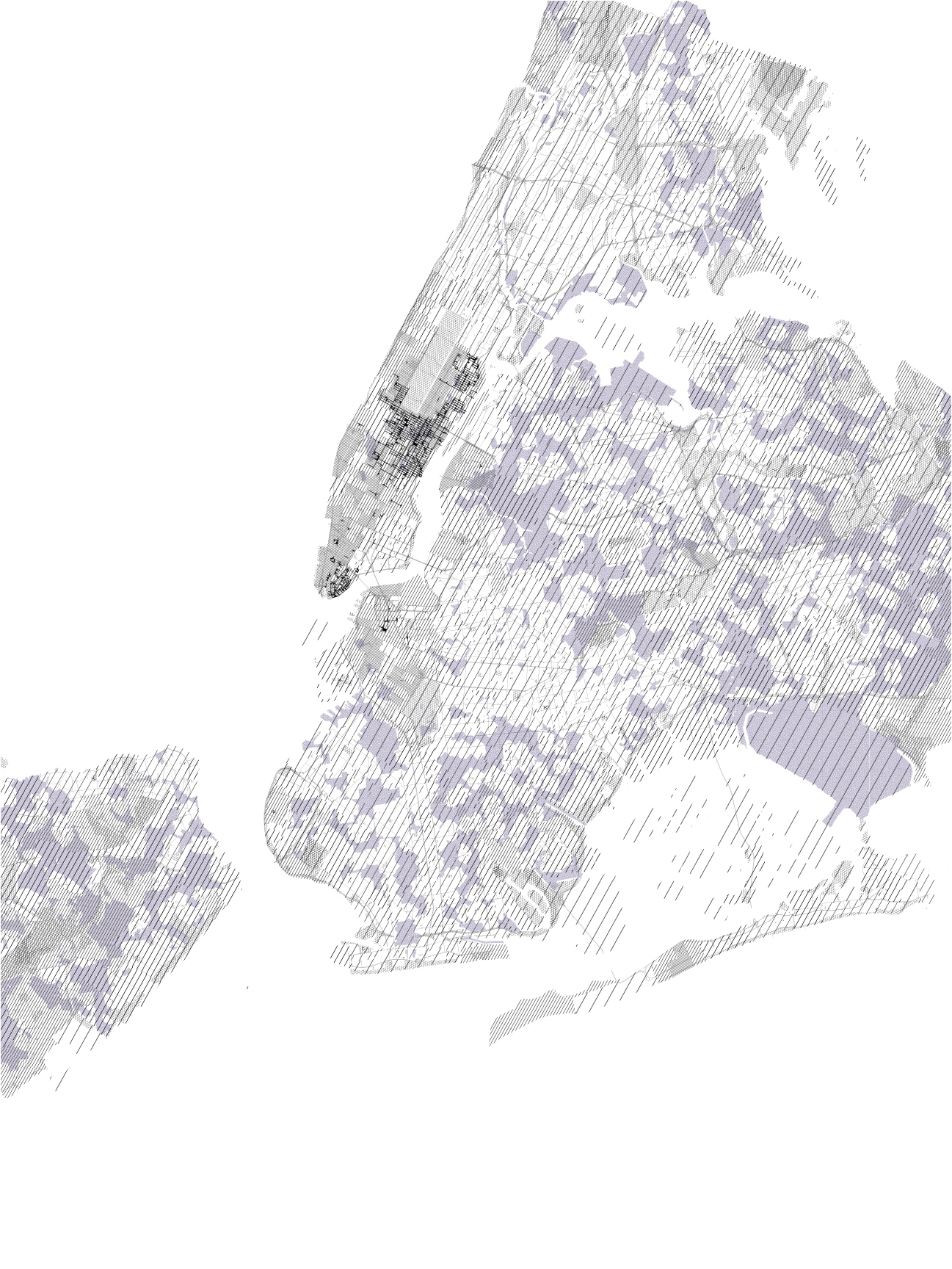
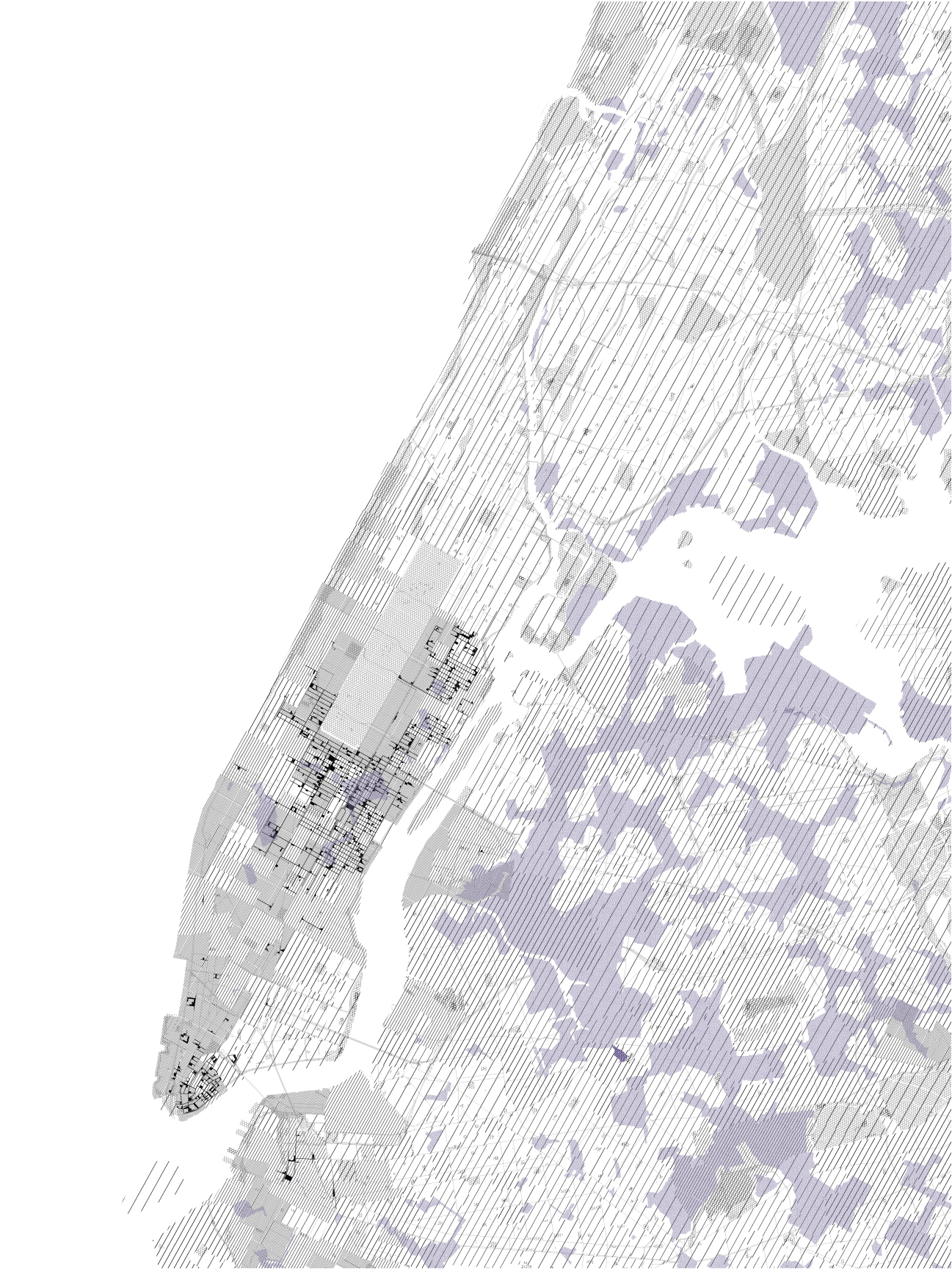
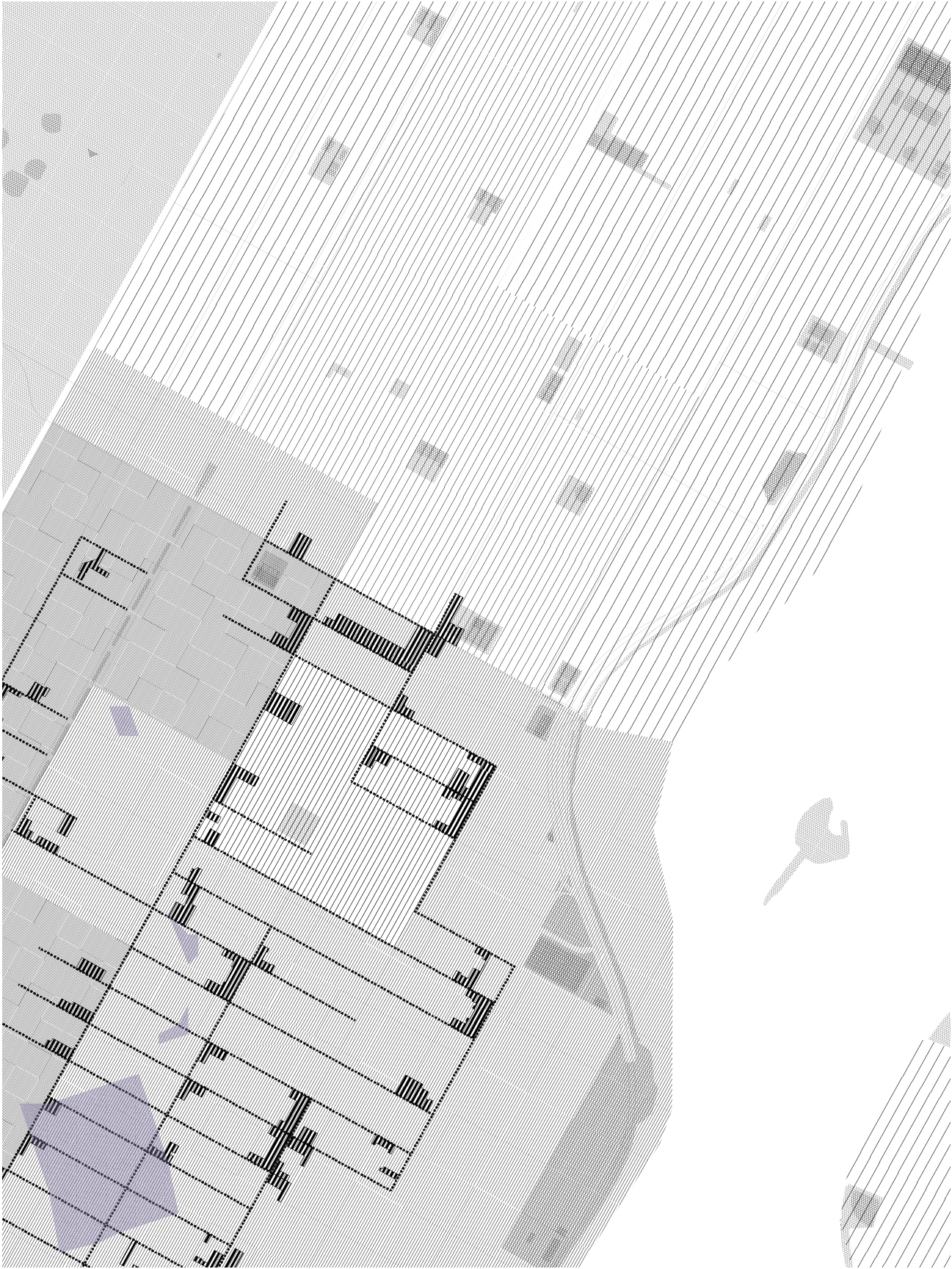
Excavating Play
While looking at the subject of play and public spaces
at the city scale in Manhattan, we studied different manifestations
of public space in the forms of parks, playgrounds and Privately Owned Public Spaces [POPS]. In order
to better understand how these POPS function and
whom they serve, we have attempted to redraw
the urban fabric created by their networks. We use information about the existing zoning, income
data as well as walk to park service areas to further
understand where and why these networks have
gaps. On combining these layers, we find that POPS
often serve a small group of people. However POPS
can cater to a much wider demographic in rapidly
developing industrial zones that still have a dearth
of parks.


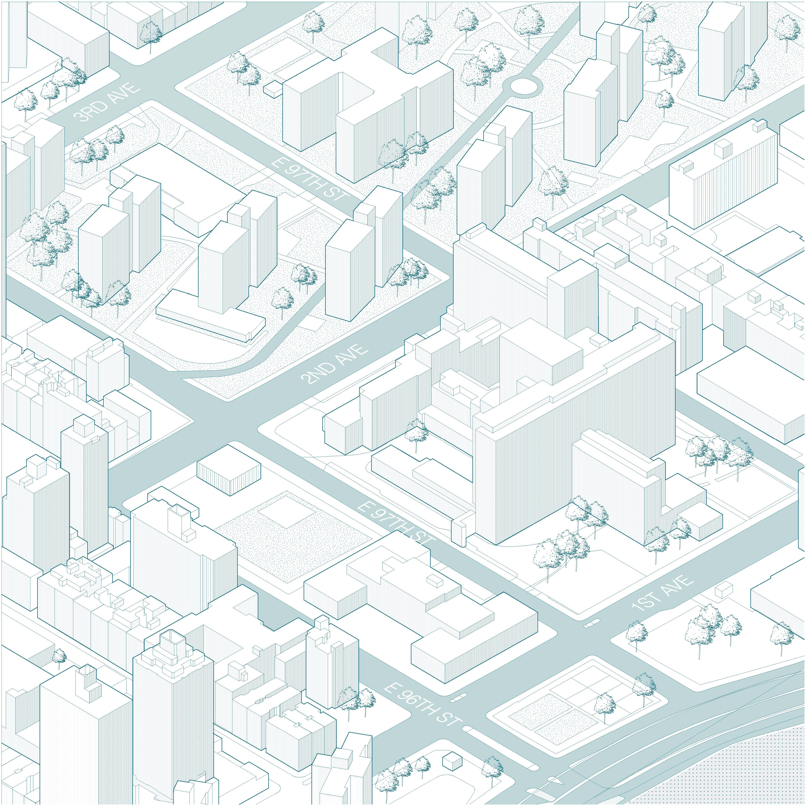
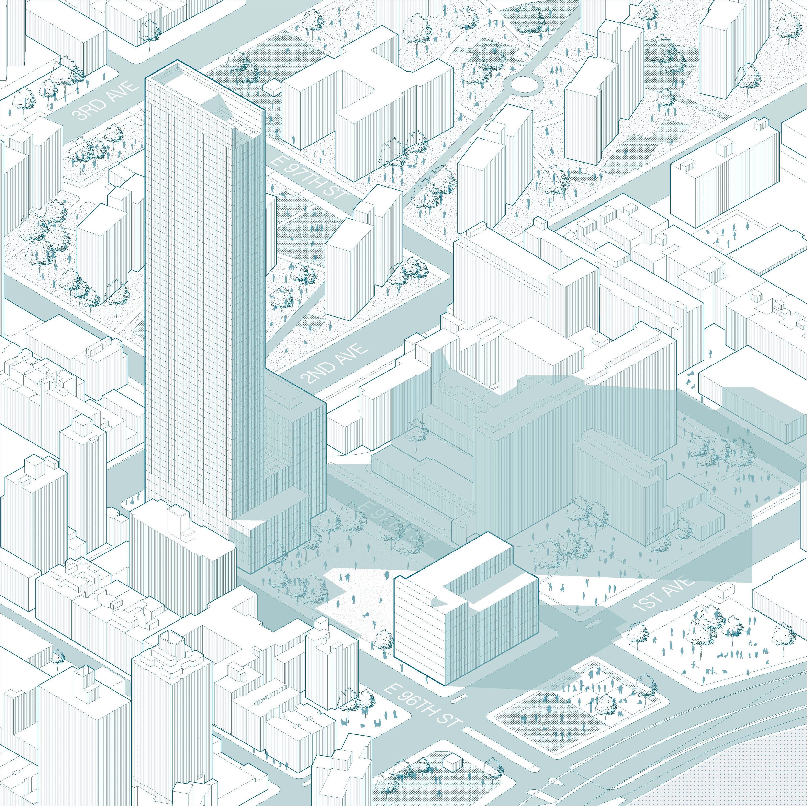
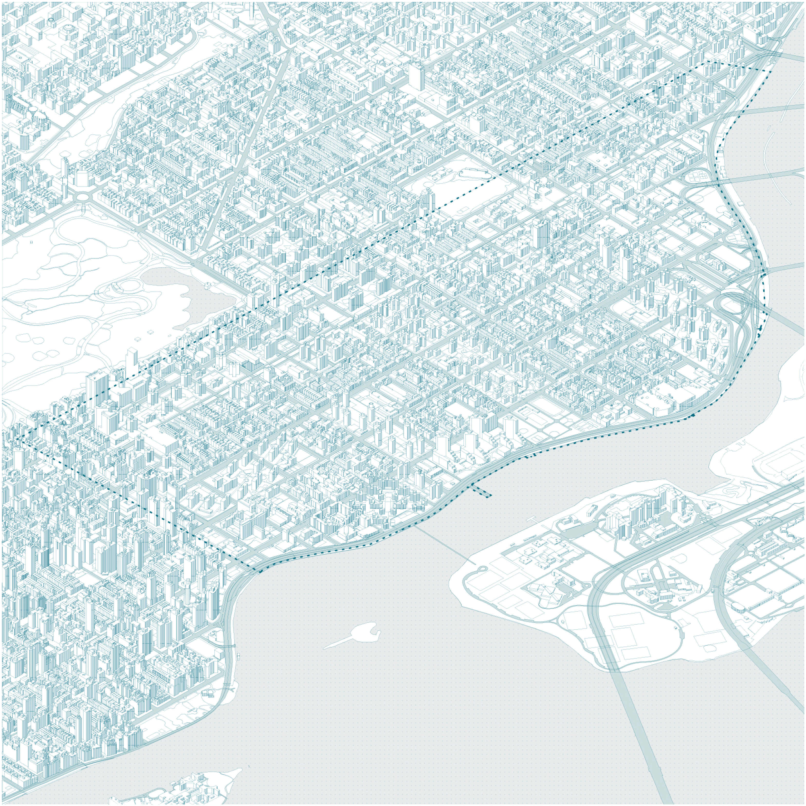
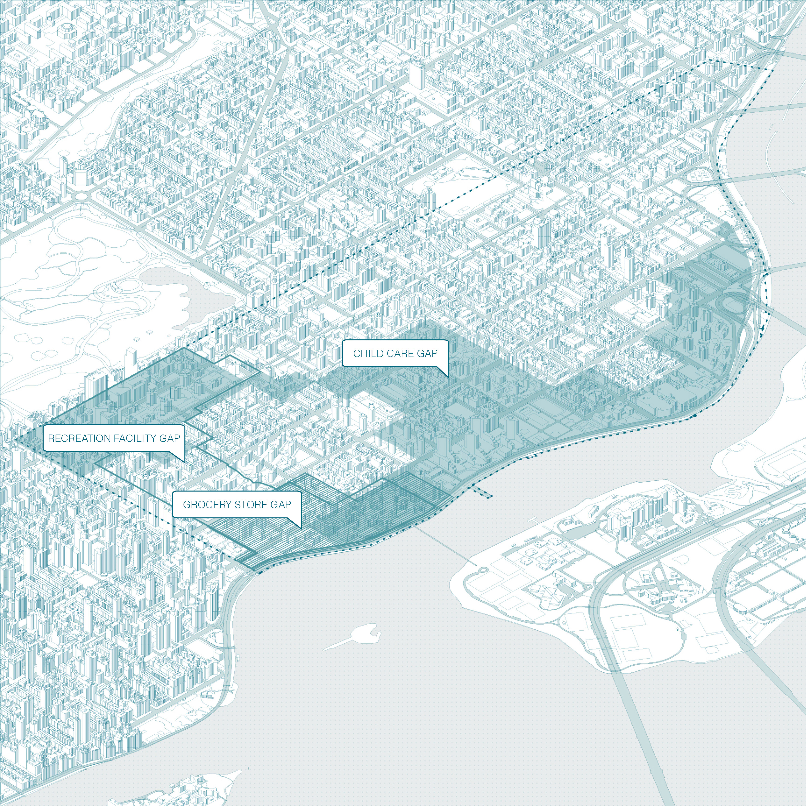
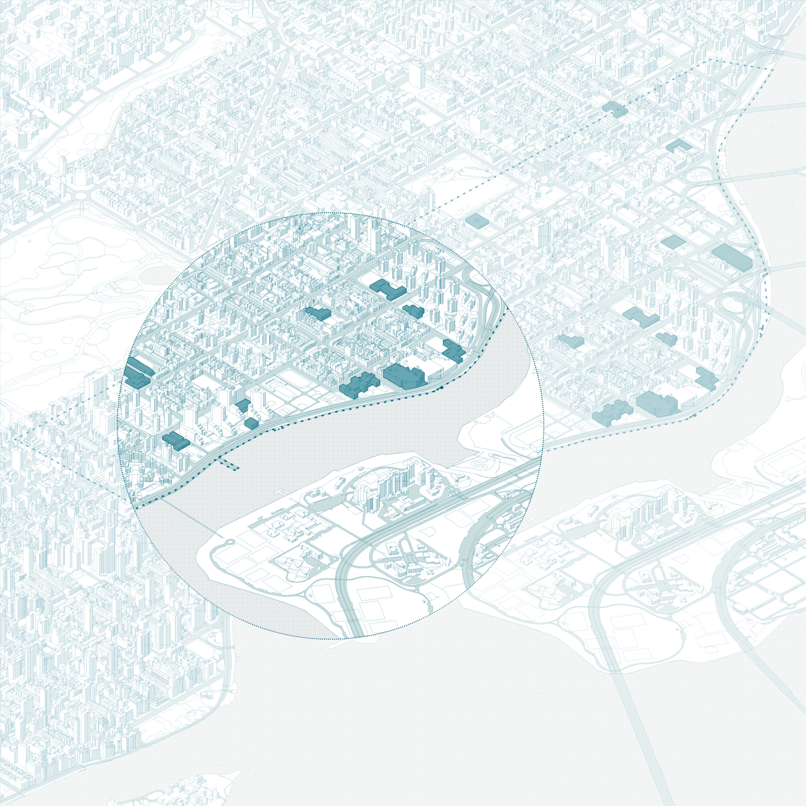
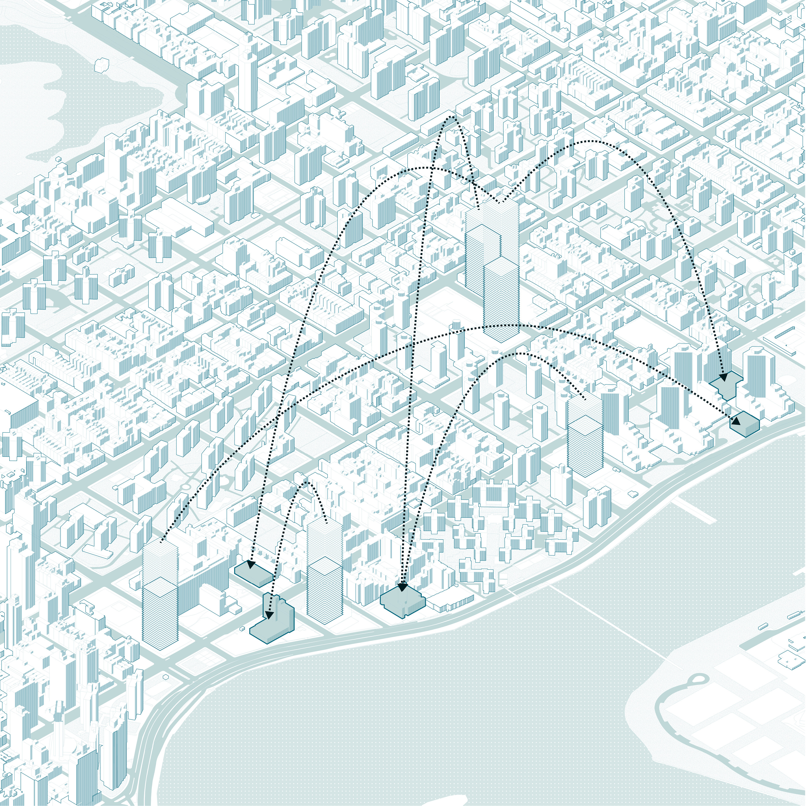

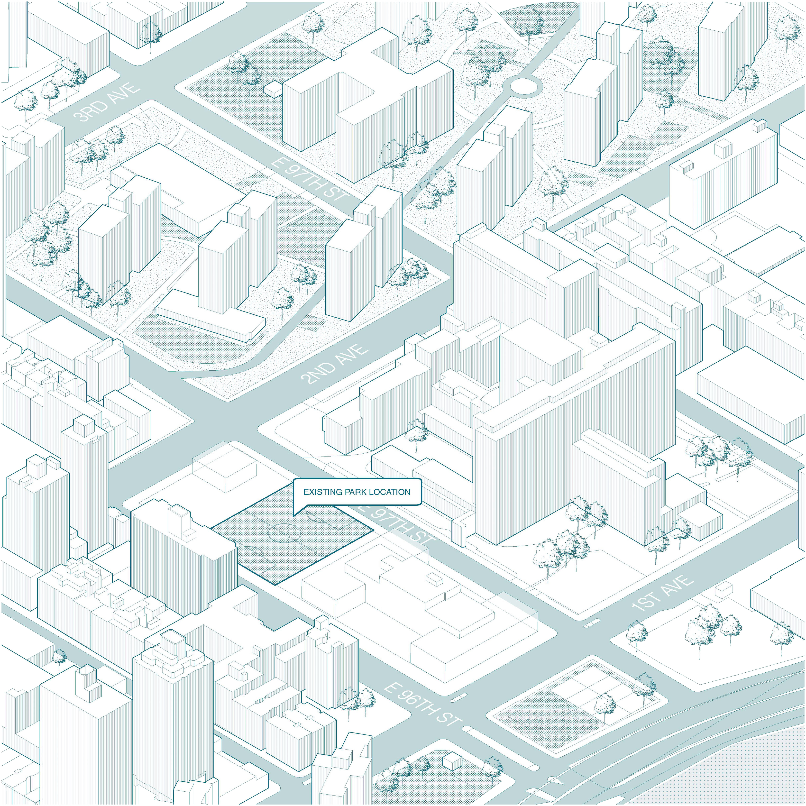
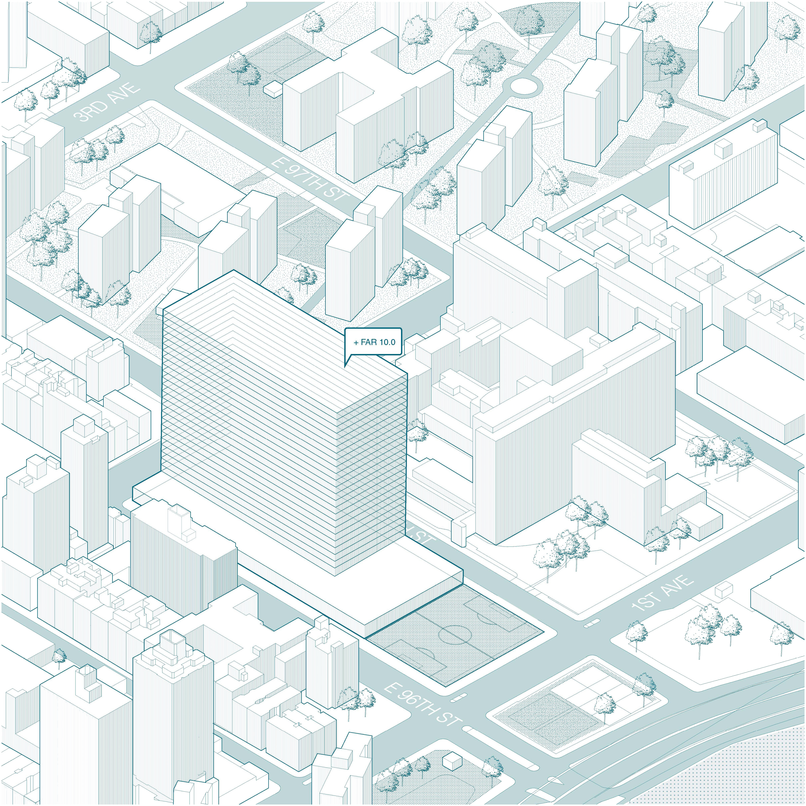
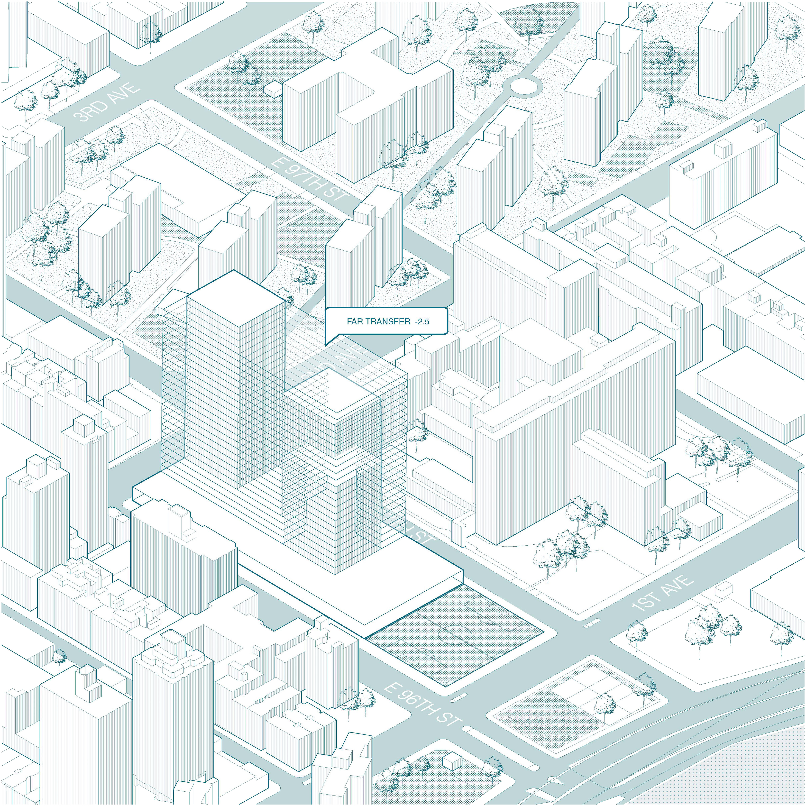

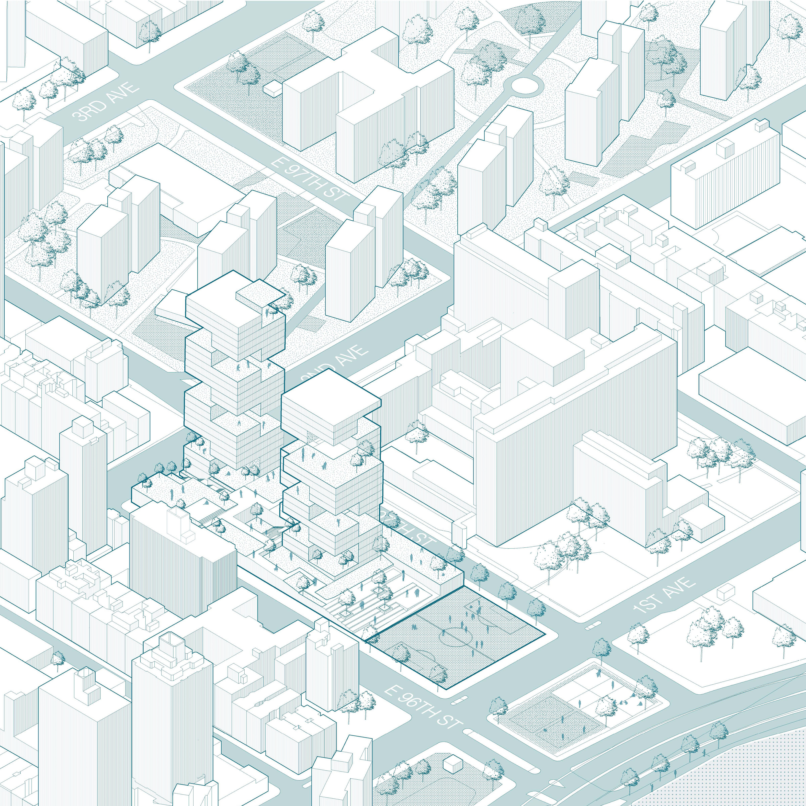
CB11 East Harlem
This project began with an attempt to understand the needs
of community board 11, East Harlem. For this purpose we started by combing through the minutes of their meetings, in order to understand how to cater to the district in consideration of the specific needs of its residents. Among these concerns, the most prominent was a desire for
an increase in the affordable housing stock in the district, particularly for the elderly. We proceeded to map out the gaps
in existing amenities, as measured against typical walking distances, such as the following: childcare gap, recreational
facility gap, and the grocery store gap. Additionally, we looked at the Open Space Index to understand the relationship of
CB11 to its open spaces. We found that the city stipulates that a district should have 1.5 acres of passive open space per 1000
people, and 1 acre of active open space per 1000 people. While CB11 has a robust number of active open spaces, it lacks in
passive open spaces.


Affordable Housing & Linkages
Today, private developers are required to provide an 80:20 ratio of market rate to affordable housing, often locating the affordable housing in a ‘linkage’ elsewhere, with lower standards of construction, amenities, spatial planning, and access to
transportation. In light of our research and the community board’s needs, we move forward with this scheme by subverting this relationship through paired soft sites. We aim to use the remaining FAR as leverage for obtaining community oriented
goals for CB11. We offshoot this extra FAR onto city owned sites; these sites will host the bulk of market rate housing, while the school soft sites will host a larger proportion of affordable housing. Specifically, the school soft sites which are closer to key city infrastructure facilities, will host 80%
affordable housing and 20% market rate, while the other city sites, located closer to the waterfront will host 80% market rate housing and 20% affordable housing. The waterfront sites are designated to become seeds for catalyzing the connection of the
waterfront back to CB11.

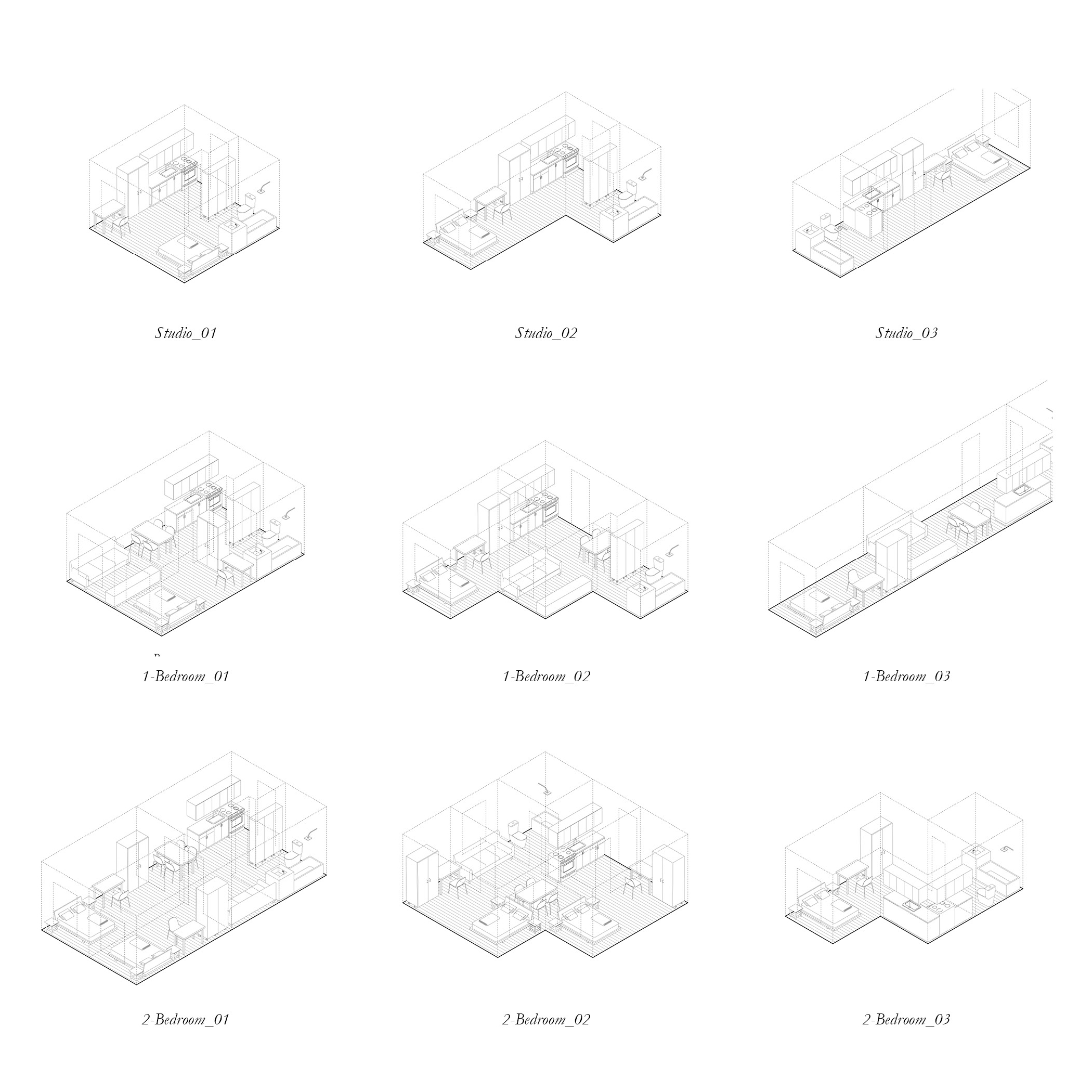
Black Box Typologies
We used our research in order to define our programmatic strategy for the soft sites. The first is the integration of the existing form of institution into the proposal. Second, a black box space is designated on the site to address the specified amenity gap within the district. The black box space can programmatically adapt to the changing needs of the
community. The need for passive open space, statistically based on the open space index, becomes a requirement to accommodate the increase in population that comes withhousing. Lastly, the program must incorporate affordable housing into the new development under the 80:20 ratio. Through our research, we have identified a need for Single Resident Occupancies, or SROs. The existing hospitals in
the vicinity along with an aging population become a unique opportunity to establish a symbiotic relationship between the
younger workforce and the elderly.





A New Ground
This strategy is applied to the Marx Brothers’ site. The existing park is moved to closer to the waterfront, and the existing school is incorporated into the new development moving forward, maintaining its area. A maximum developable FAR of 10 (that does not incorporate air rights of its adjacent JOP can transfer 2.5 FAR to its paired site by the waterfront, leaving 7.5 FAR to accommodate the school, new housing, and the black box amenity. The proposal addresses the amenity gap by providing a grocery store on the hard edge of the avenue, and a school that mediates between the recreational gym and housing above. Our proposal addresses this by creating an promenade of publicly accessible passive open space that cuts from the hard edge of the avenue to the park, and subsequently the waterfront.
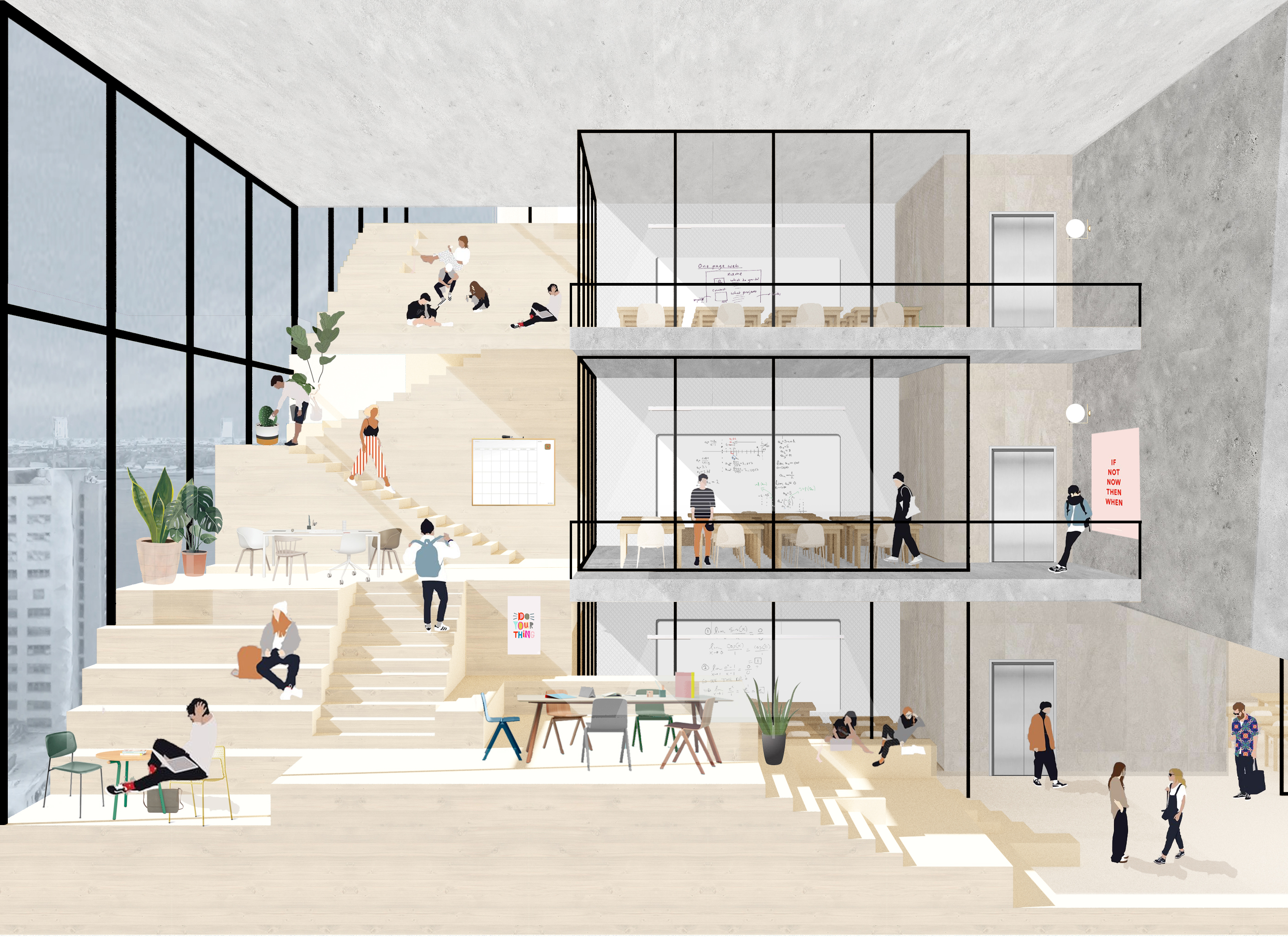


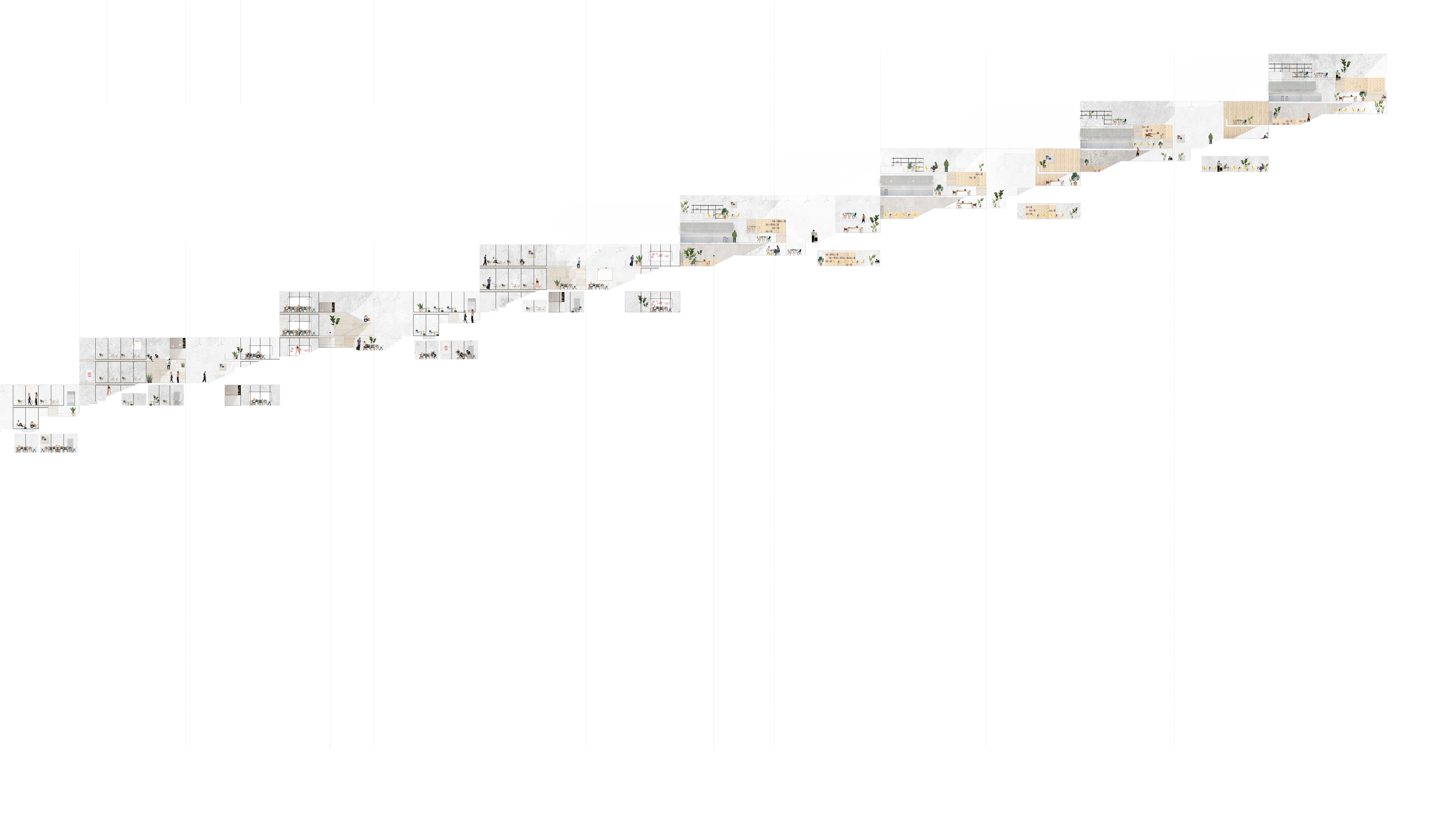
Pairing within Community Districts
The method of ‘pairing’ becomes a way to subvert developer-oriented housing interests, in order to provide the existing community district with a means to achieve their needs. The pairing of soft sites allows us to maintain the low height and a greater amount of affordable housing near key facilities, in this case the subway, whereas the market rate housing becomes a means to upgrade the existing facilities in order to provide the community with a new public asset. This becomes a strategy for community boards and may be deployed on the multitude of other sites along NYC in order to achieve each communities distinct goals. For instance in an area like red hook, private development may be channeled to increase resilience in the area via symbiotic relationships between paired developments. Added population helps sustain certain amenities. Our project hinges around establishing symbiotic relationships between different players.