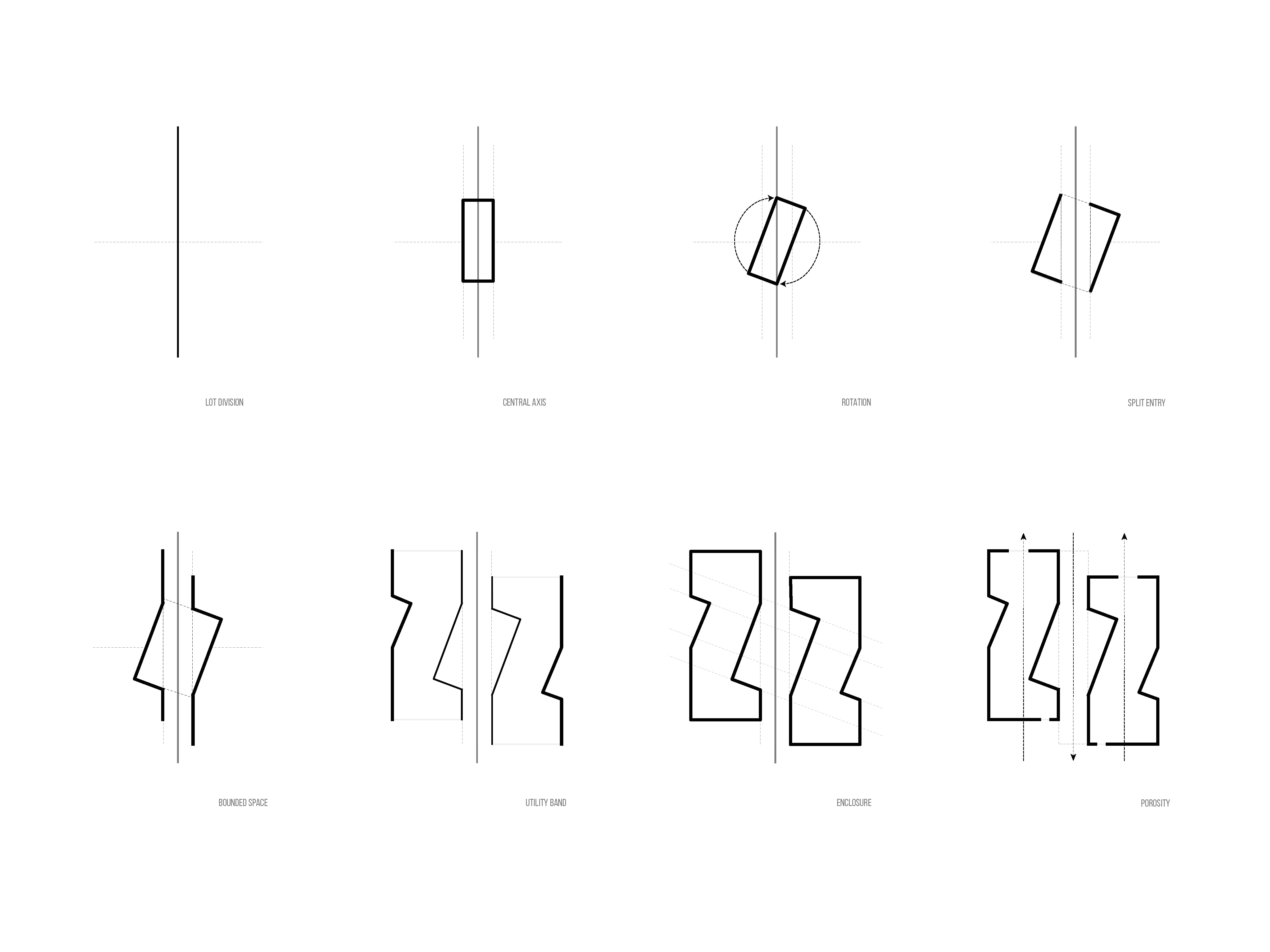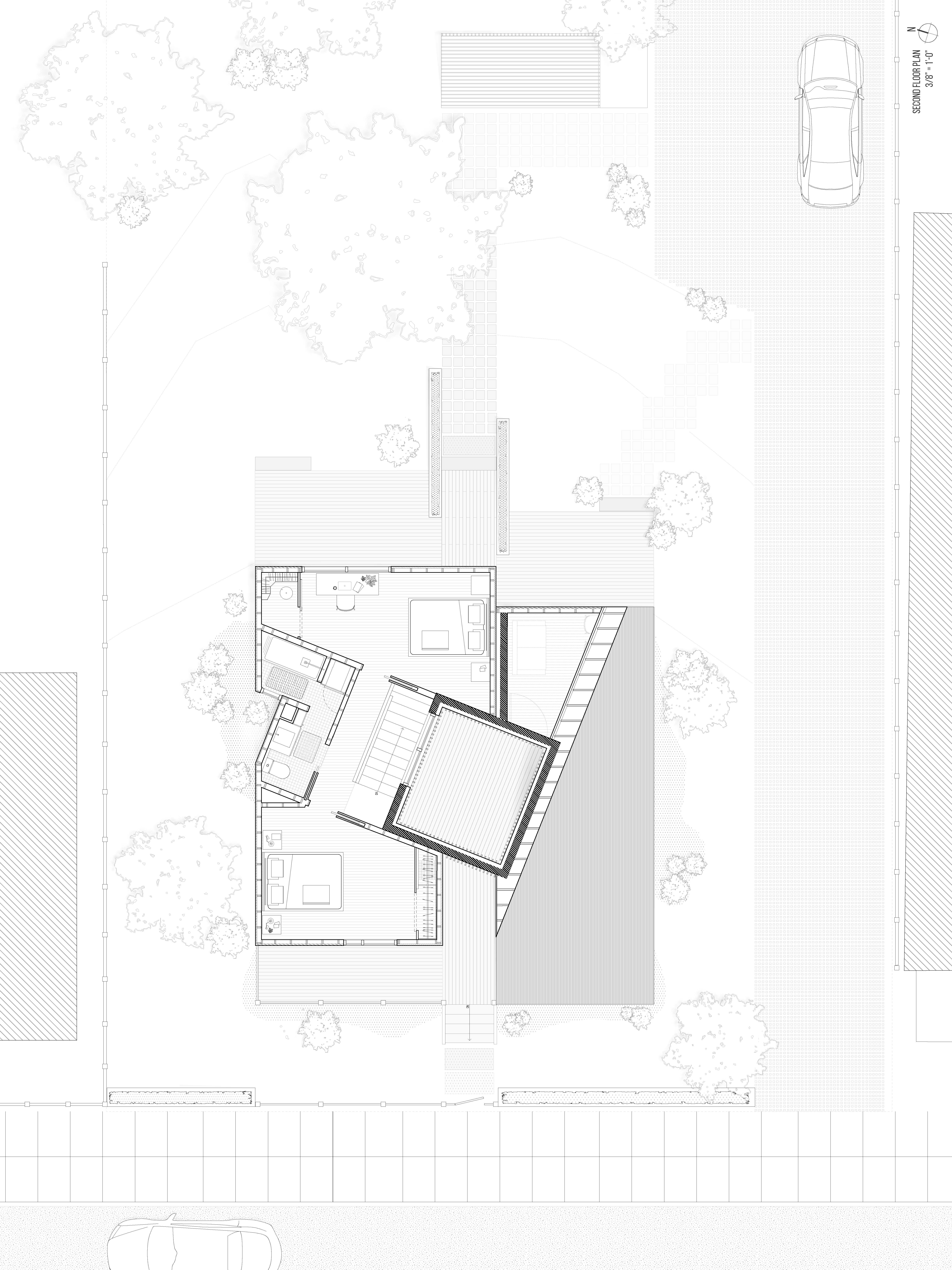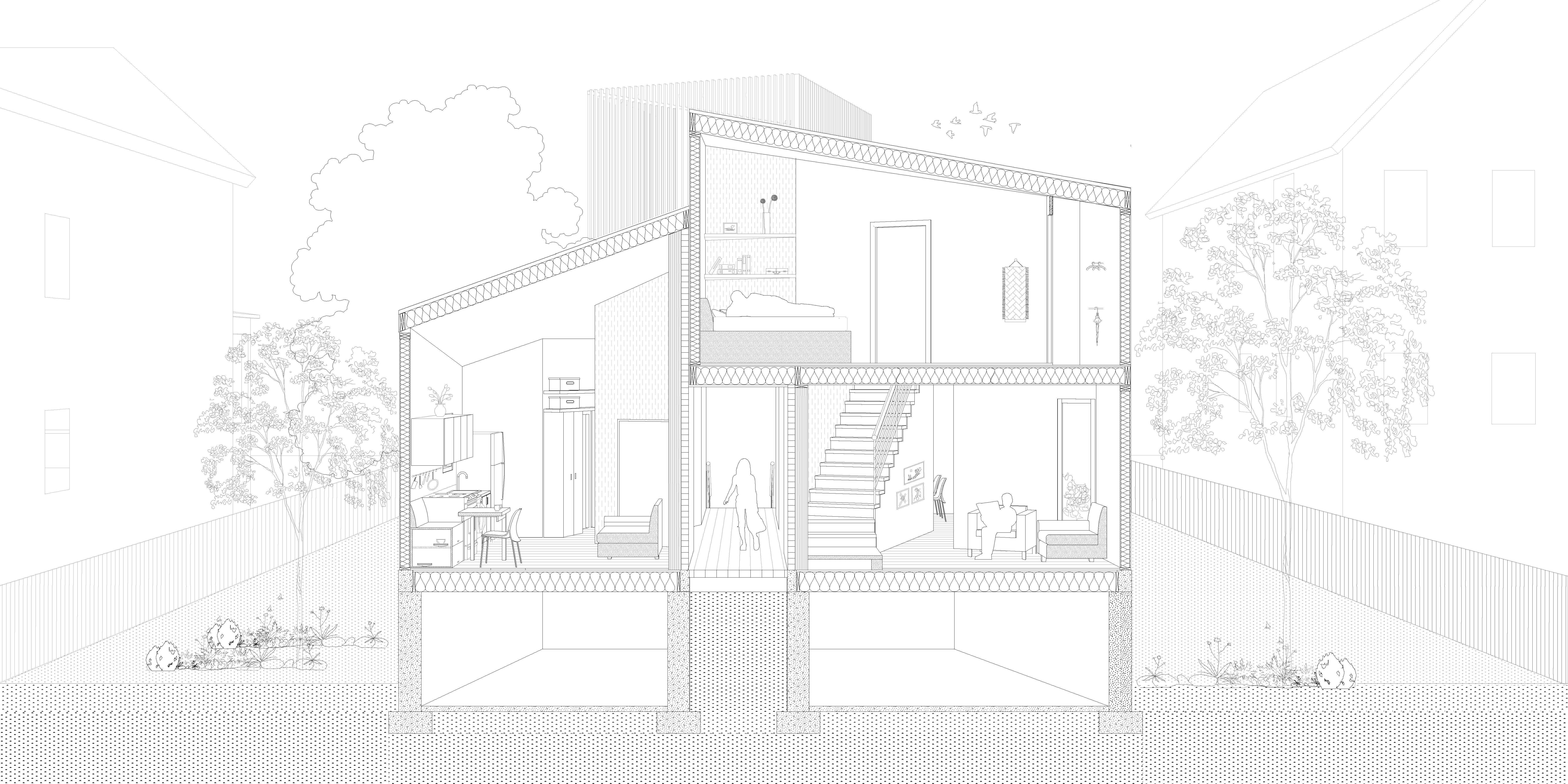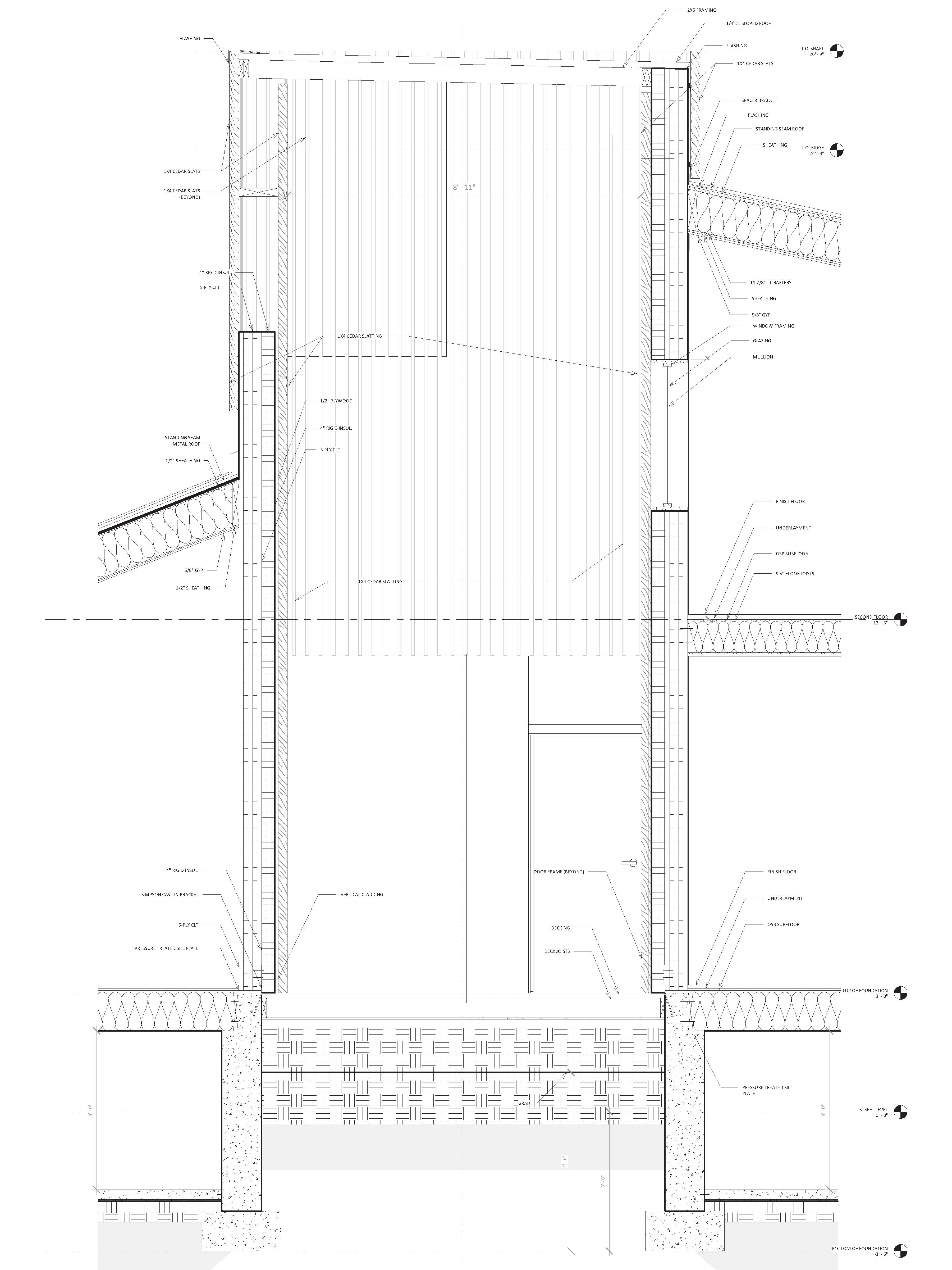Shear House
Yale School of Architecture
Spring 2018 Core II
Critics Peter de Bretteville and Joeb Moore
Team F Rosa Congdon, Deo Deiparine, Michael Gasper, Brenna Thompson, Megan Tan
Published Retrospecta 41
Since 1967, the Yale School of Architecture has offered its first-year M.Arch I professional degree students the unique chance to design and build a structure as part of their graduate education. The Building Project results in a dwelling in an underprivileged neighborhood. For the second consecutive year, the Yale School of Architecture has partnered with Columbus House, a non-profit organization working to end homelessness in the New Haven area. Students were tasked with creating a cost-efficient design for a 1,000 square foot two-unit home, while exploring methods and assemblies unique to traditional stick-frame and cross-laminated timber construction.



Concept
This project hopes to create a sense of belonging to
the New Haven neighborhood while fostering the autonomy of its residents. Using the central axis as a
spine, the units maintain the interstitial spacing and
underlying rhythm of the street. Derived from the larger context of the New Haven railroad and river,
the idea of the diagonal became implemented as an
internal organizational principle and underlying grid.The diagonal manifests itself
as a void to establish the units’
entryways, acting as defensible
space from the street and between the units.

Autonomy & Defensible Space
This project hopes to create a sense of belonging to
the New Haven neighborhood while fostering the autonomy of its residents. Using the central axis as a
spine, the units maintain the interstitial spacing and
underlying rhythm of the street. Derived from the larger context of the New Haven railroad and river,
the idea of the diagonal became implemented as an
internal organizational principle and underlying grid.The diagonal manifests itself
as a void to establish the units’
entryways, acting as defensible
space from the street and between the units.


Diagonal
Derived from the larger context of the New Haven railroad and river, the idea of the diagonal becomes implemented as an internal organizational principle and underlying grid. The rigidity of the façade is dismantled in layers from the street to backyard, creating dynamic yet private spatial moments for the residents.






Structure
Through the combination of cross-laminated timber and traditional stick frame construction as the primary structure,
the diagonal also functions as a structural
and circulatory core, driving the
entry void upward.

