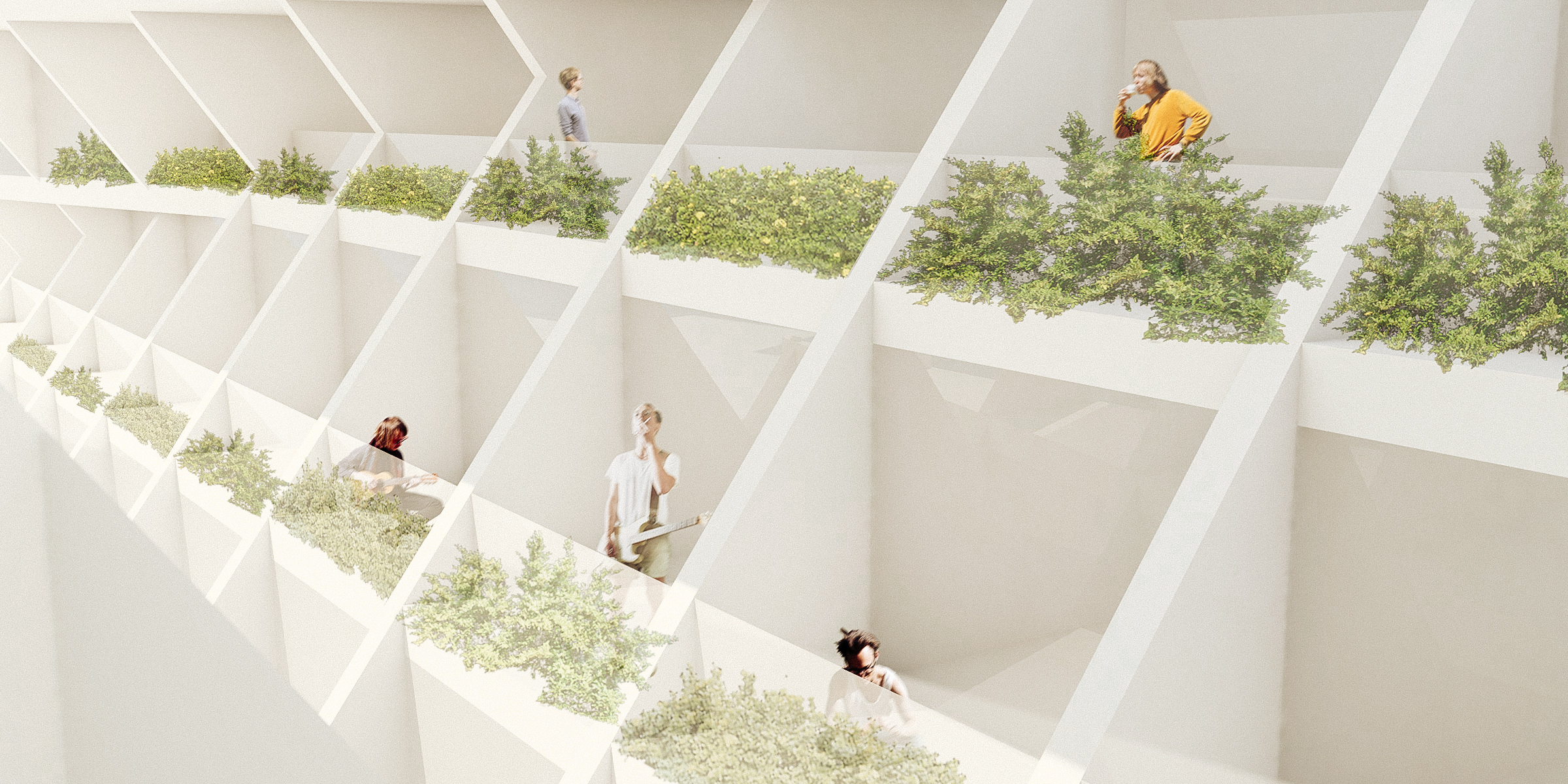Boom Town
UC Berkeley College of Environmental Design
Fall 2014 Housing Studio
Critic Darell Fields
The studio proposes new, contemporary housing for Emeryville, CA - complementing similar scales and densities of housing to the north of the city. Emeryville is a small city located between Berkeley and Oakland. Its lineage as a city includes remnants of post-industrialization, and within the last decade, an emerging hub of shopping, entertainment, modern housing developments, and tech companies. The housing project is conceived as a semester-long research emphasizing the self-conscious relationship between analysis and design. The studio Posits housing as a fundamental catalyst for urban innovation. Given the intricacies of formal logics and typological determinants, housing represents an excellent opportunity for research and design within the complexities of contemporary living conditions. Emeryville’s version of public space is deeply conflicted and adaptive, shot-through with opportunism, entrepreneurship, frivolity and entertainment.
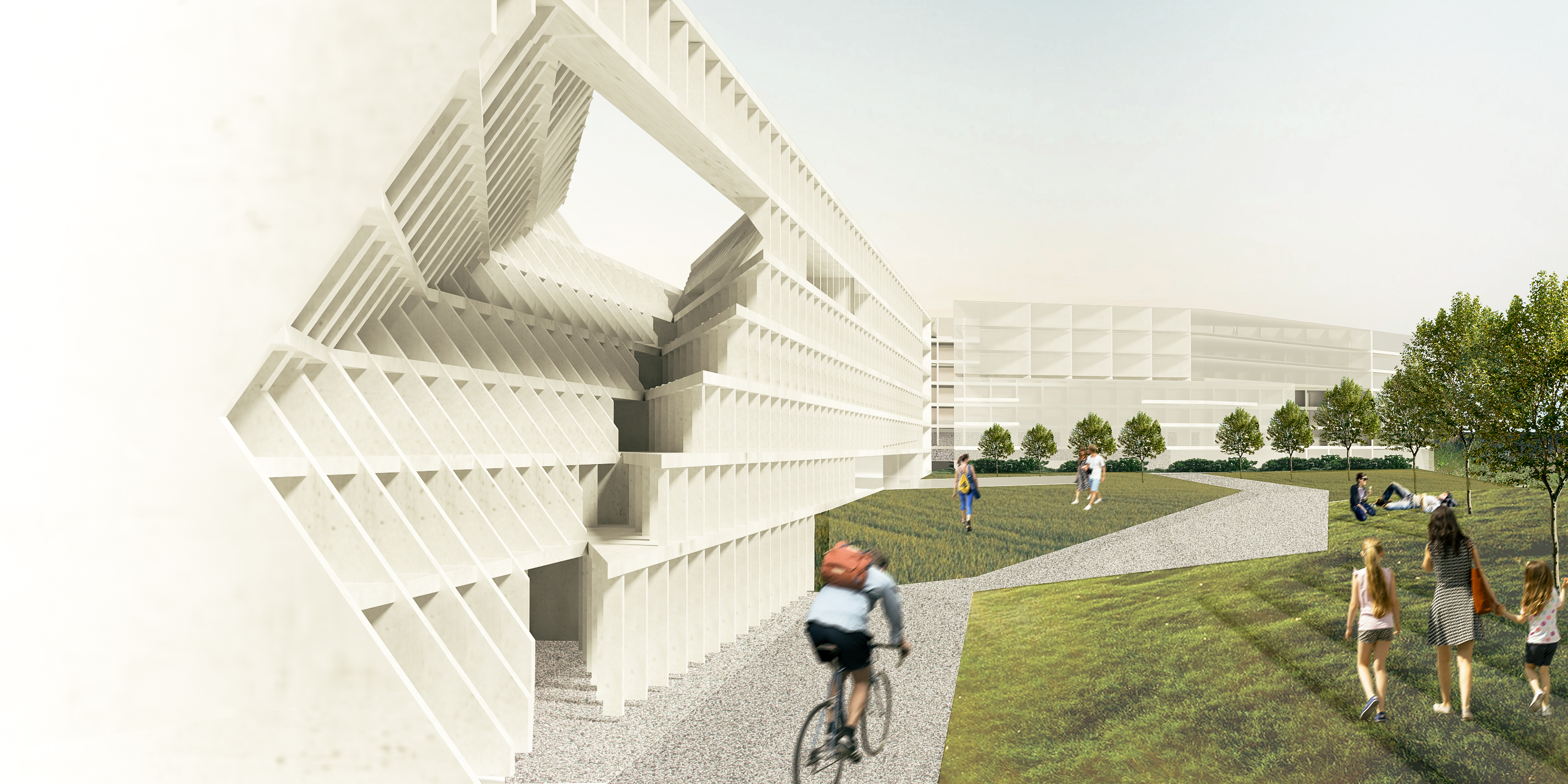
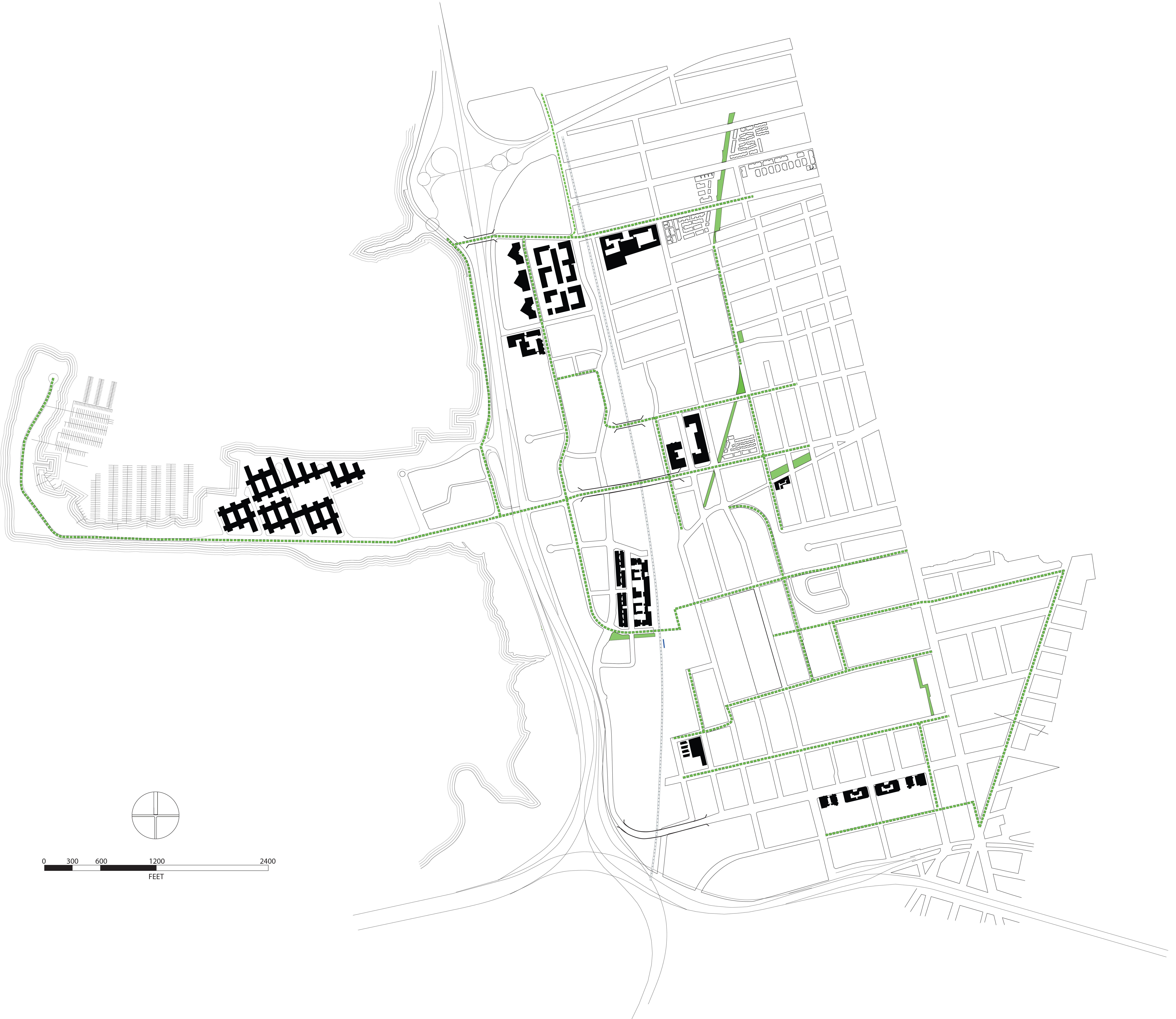
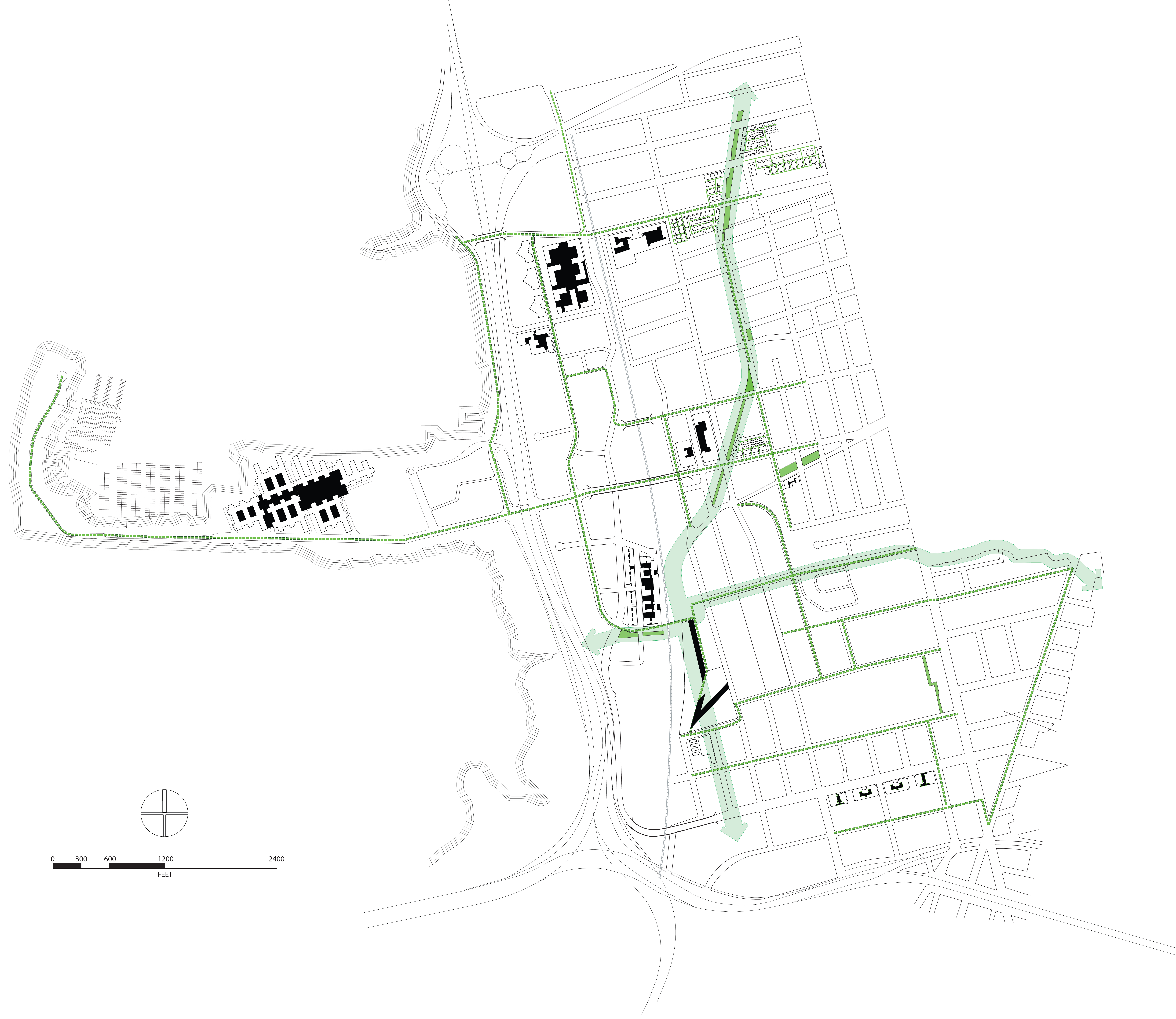
Emeryville
Through the mapping of recent housing developments in Emeryville, two types of housing blocks emerged: the interior open condition and the interior closed condition.A mapping of Emeryville’s key green streets and its greenway overlayed onto recent housing developments. The interior open condition occurs adjacent to the greenway while the interior closed condition occurs adjacent to the hybrid street.
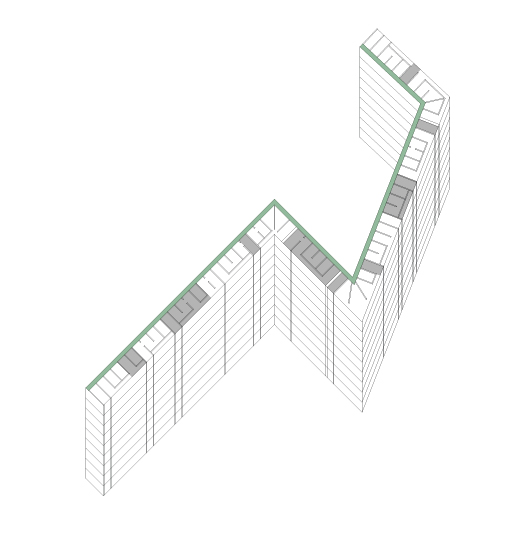
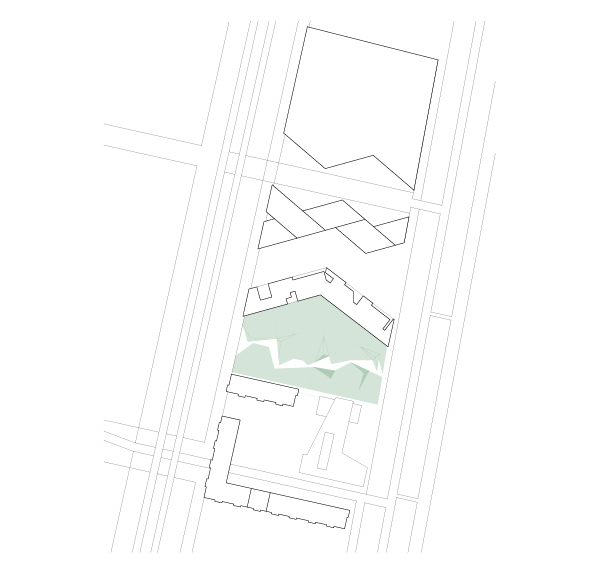

Typology Studies
In order to understand the “housing typology” and to complement to the previous studies related to the city, precedent building strategies were studied to identify distinctions between a building’s type, program, and function. This led to understanding the finite nature and restrictions of specific housing types along with the sometimes ingenious design solutions demonstrating the inherent flexibilities of housing typologies.

1 interior closed condition housing on Bay Street

2 observation of the scale of the site

3 inverse of the interior closed condition with application onto the site
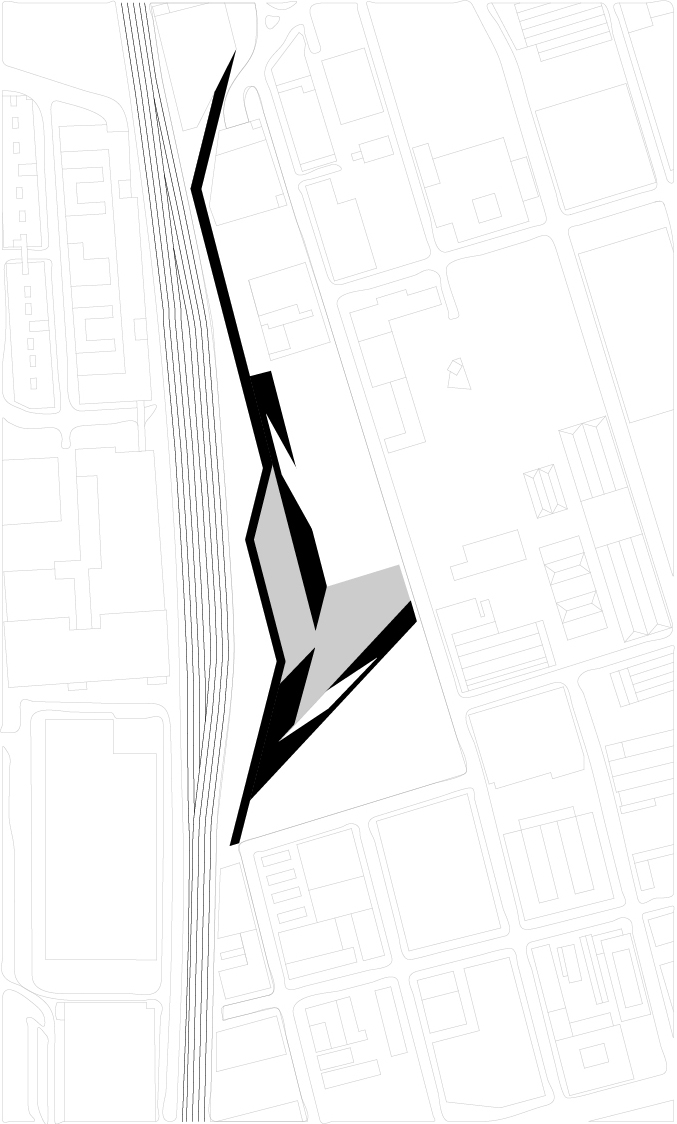 4 extension of Emeryville greenway with adjacent park
4 extension of Emeryville greenway with adjacent park
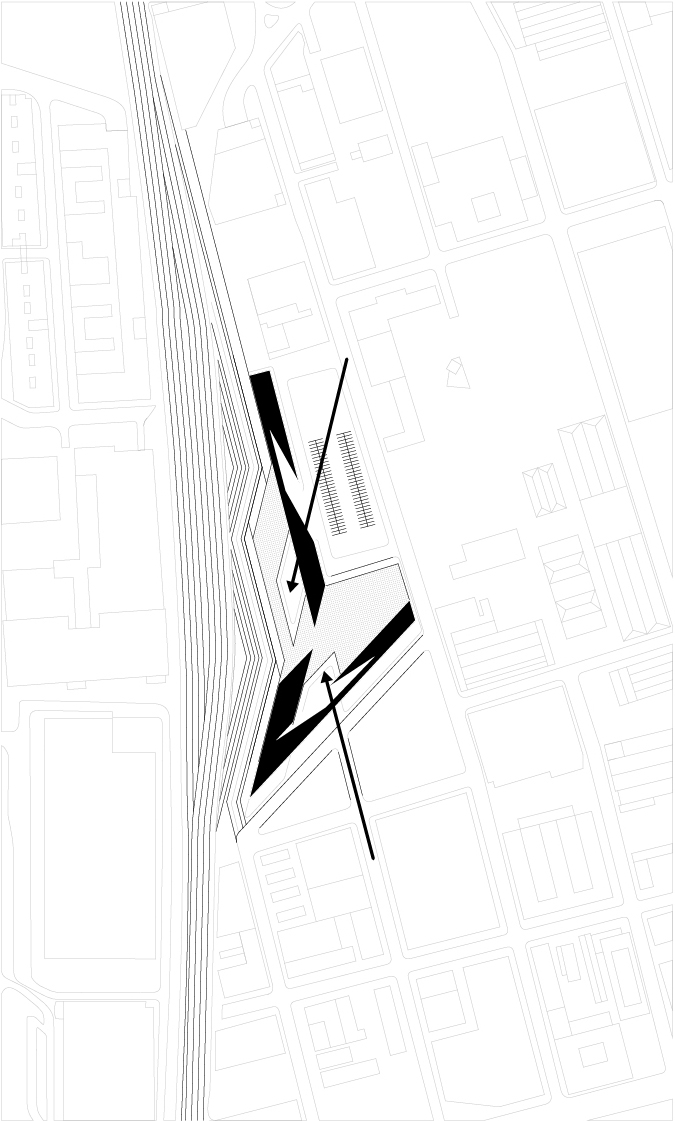 5 creation of access points from parking lots
5 creation of access points from parking lots
 6 creation of public plaza and amenities throughout the site
6 creation of public plaza and amenities throughout the site



Housing
Micro-apartments were designed in mind of the site’s context - the Bay Area’s rapid increase of housing crisis and rising costs pose a difficulty to students and young professionals. The long and thin floor plan allows for the efficient use of space, reminiscent of Unite d’Habitation as a precedent in Marseilles, France. Apartments with micro units also emphasize what is outside the confines of the unit itself. The site was designed to offer an extensive array of amenities, intimate gathering spaces, and services to residents that enable them to experience community outside their micro unit.
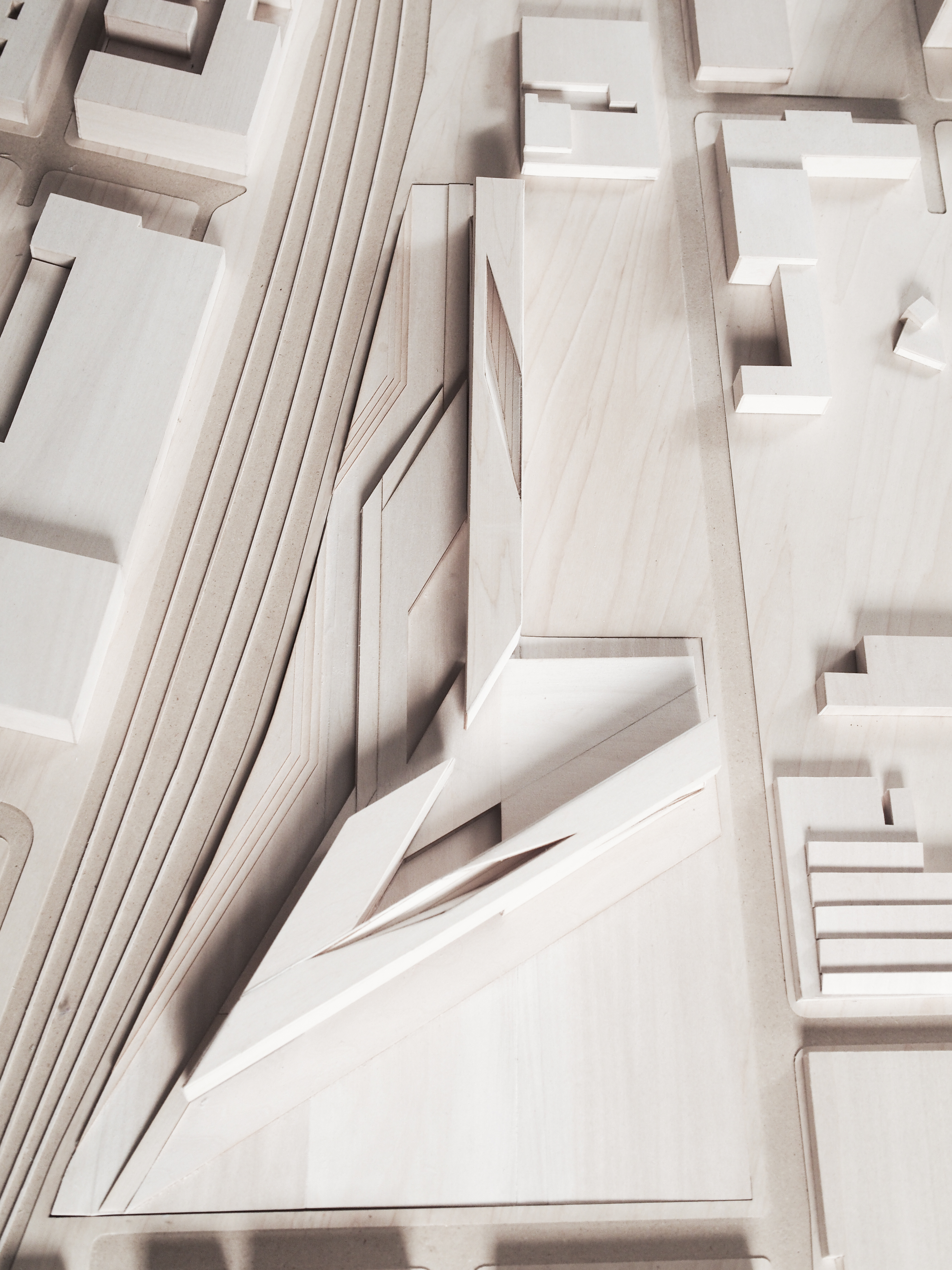

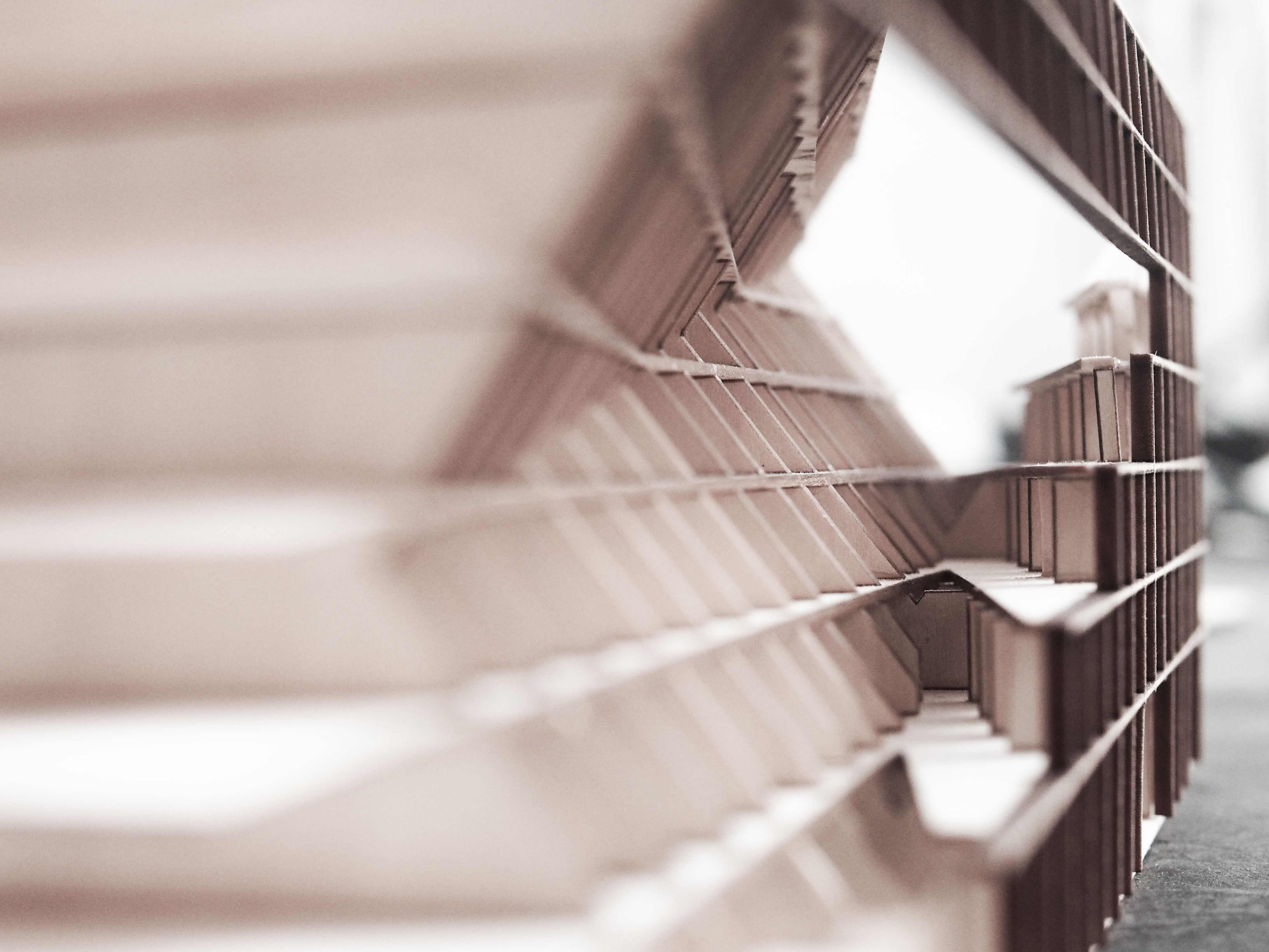
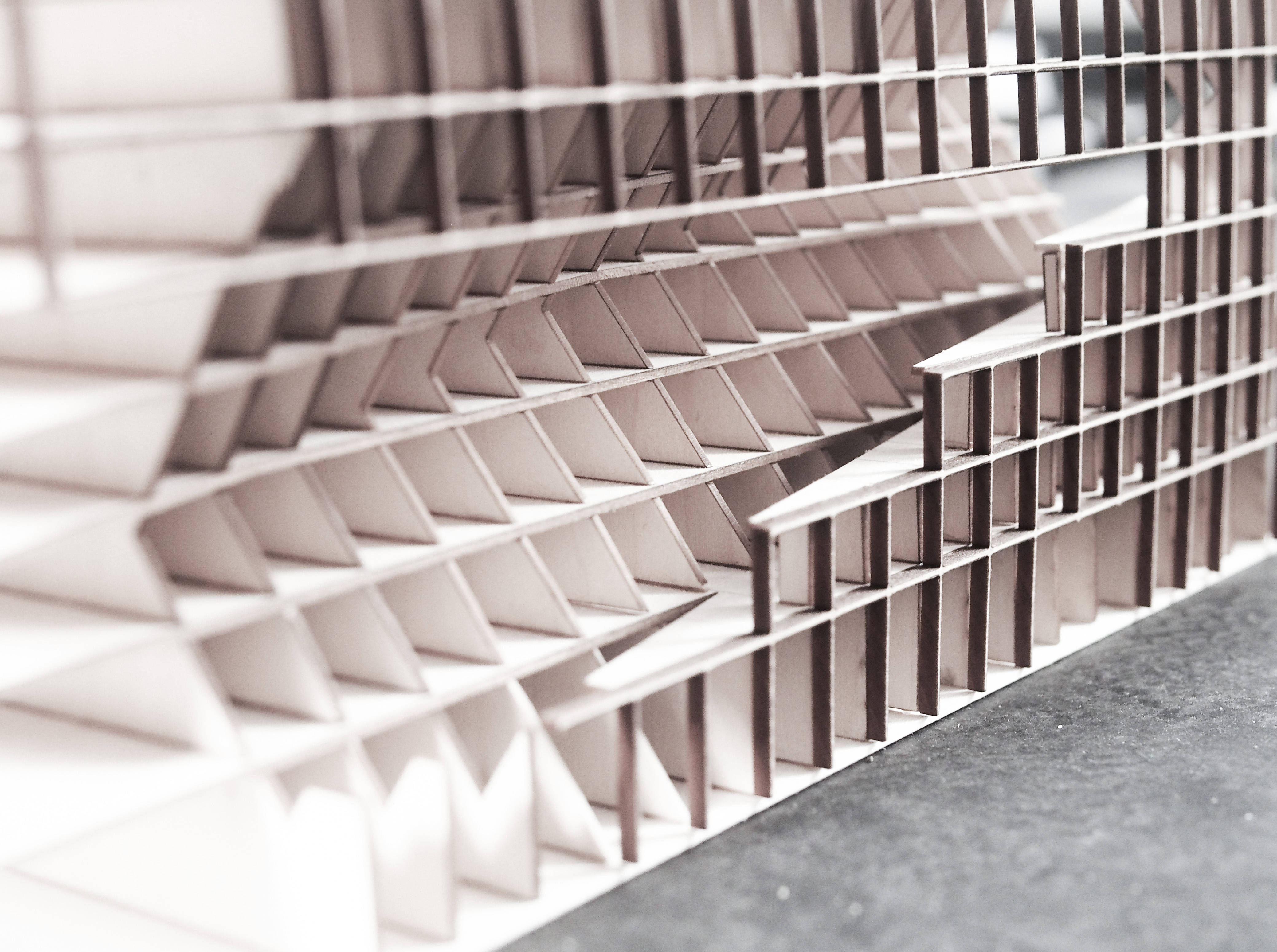
Public Void
The void cuts through the apartment building to open up the density of the structure. This allows for a unique space for residents to access light and air among the sea of microapartments. The void becomes a unique condition - setting itself apart from other housing typologies in Emeryville (the interior open condition and the interior closed condition). Here, public space becomes an entity in itself, architecture creates the background, and and engaging social areas become the foreground.

